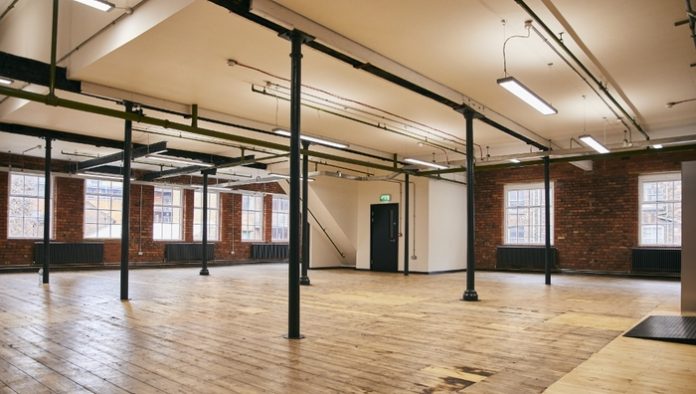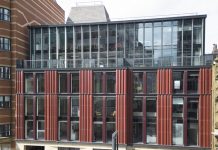A £1m refurbishment at a former cotton mill in Manchester has been completed, creating a total of 8,800 sq ft of modern office space.
The revamp of the ground floor of Chatham Mill on Chester Street near the University of Manchester was designed by architects Atelier MB.
Chatham Mill, a grade II listed building constructed in 1820, was overhauled in two phases.
WilsonCooke, a brand, digital and marketing agency, took 5,000 sq ft following the first phase last year.
Now the second phase, which involved redesigning and repurposing two adjacent buildings that formed an extension to the original mill, has been completed, creating 3,800 sq ft of office space.
One of the buildings was used as a warehouse and as a badminton court, and the floor markings have been retained along with original features of the mill.
Atelier MB and its heritage consultancy arm Atelier Heritage undertook the entire project on behalf of property development and investment company Span Group.
Andrew Burns, managing director of Atelier MB, who worked with colleague Zlatina Spasova on the design, said: “The two buildings were in a poor state of repair before the latest stage of works commenced.
“The second phase was designed in line with the philosophy adopted for phase one, with minimal intervention and a commitment to expose original floors and services, including the remains of belt drive machinery in the ceiling of the badminton court.
“The project was designed to enable the people now based there to truly appreciate this historic building in its raw form.
“It is now a modern, stimulating workspace which is full of character and an ideal base for exciting creative and digital businesses while still reflecting Manchester’s industrial past.”
The letting agent is Edwards & Co. Short Construction was the main contractor and Marketaylor was the mechanical and electrical services consultant.






















