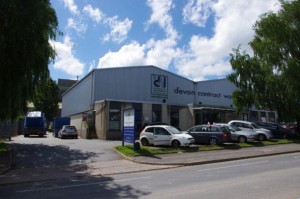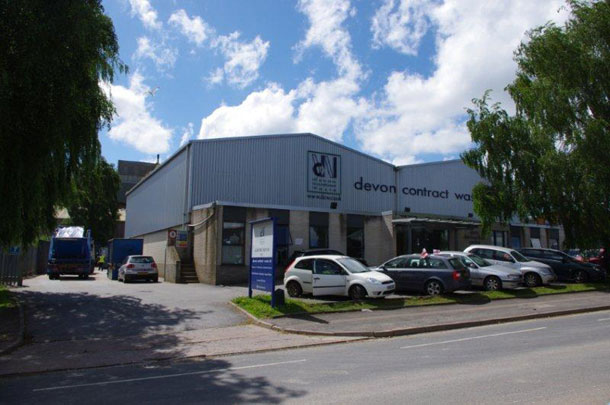 Commercial Property Agents Haarer Goss has brought to the market modern industrial premises of approximately 9,708 sq.ft (901.93 sq.m) on 0.8 acre (0.323 hectare) site offering good specification offices, high bay industrial unit and generous secure yard and parking.
Commercial Property Agents Haarer Goss has brought to the market modern industrial premises of approximately 9,708 sq.ft (901.93 sq.m) on 0.8 acre (0.323 hectare) site offering good specification offices, high bay industrial unit and generous secure yard and parking.
The premises known as Almond House are prominently situated on Bittern Road which forms one of the main arterial links at Sowton Industrial Estate. Located opposite Jewson, next to Tool Bank and adjacent to the award winning Fresha Food Café & Take-Away, these premises offer an exceptional opportunity for a variety of businesses including trade-counter and tool hire.
Almond House was designed and built as a dual function headquarters building for Devon Contract Waste. This modern property comprises a detached unit of approximately 9,708 sq.ft (901.93 sq.m) providing 7,607 sq.ft (706.71 sq.m) of high bay industrial space, mezzanine storage of a further 396 sq.ft (36.82 sq.m) and well-appointed offices of 1,705 sq.ft (158.40 sq.m).
The single storey office accommodation is finished to a high standard having a fully glazed entrance (with a canopy above), and enjoys a good degree of natural daylight provided by the full height double glazed windows which are set within powder coated aluminium frames. The office accommodation comprises a main reception counter/open plan office, together with three further offices, a kitchenette and toilet facilities. The offices benefit from natural wood finished doors, skirting and architraves, gas central heating, Category II lighting, and commercial quality, highly durable vinyl floor coverings throughout. The offices are computer networked, have broadband connected and there are ample power sockets for general office use. There is potential for increasing the office accommodation by adding a first floor.
The industrial element is currently used for the manual and mechanical sorting of recyclable commercial refuse but would equally lend itself to a variety of other uses, subject to the necessary planning consent being obtained. This area is constructed in two bays and has an internal height to the underside of the steel haunches of 7.5 metres (24’6”) with flexible access via four steel roller shutter doors to the rear and a further one to the side. The unit has brick and low maintenance profiled steel clad elevations and roof incorporating translucent daylight panels, concrete floors and high level lighting. Single and three phase electricity is connected.
All external areas are tarmac surfaced with parking for up to 12 cars to the front of the offices and a secure palisade fenced yard to each side and the rear.
The site layout has been designed with a separate entrance and exit point to allow delivery vehicles to circulate with a one-way system, entering and leaving the site in forward gear. The entrance driveway currently benefits from an axle weighbridge which could be retained by the purchaser if required.
Haarer Goss is offering this property at a Guide Price of £1.1 million





















