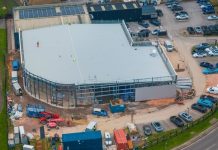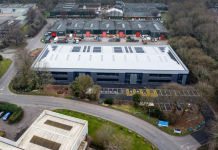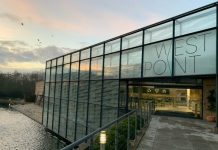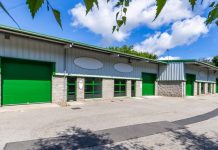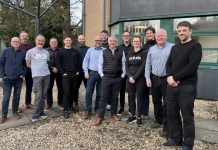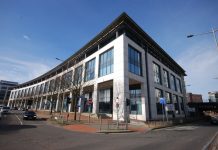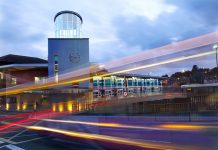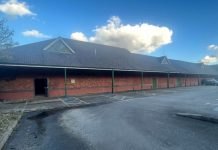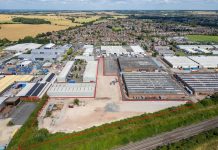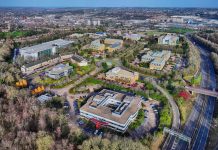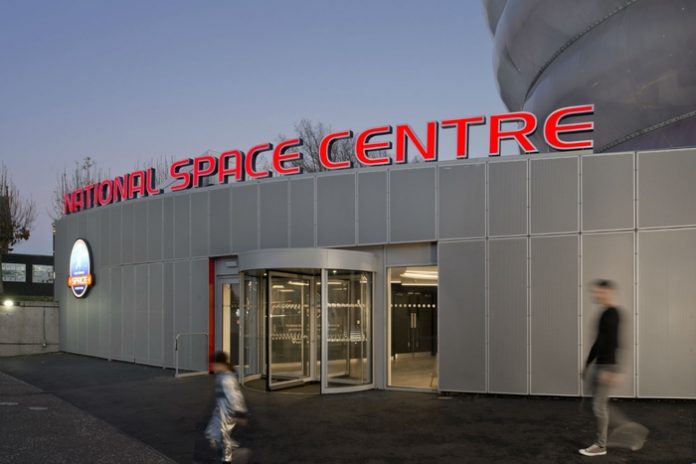National property, construction and infrastructure consultancy Pick Everard has designed a space age new entrance foyer at the base of a 140ft rocket tower at the National Space Centre.
The popular Leicester attraction is undergoing a multi-million-pound series of works, to accommodate the 50 per cent increase in visitors it has experienced in the last five years, and has now unveiled the first stage in its revamp.
Andrew Almond, partner at Pick Everard, which delivered full multi-professional services for the extension, said: “We’re committed to schemes that improve communities, support local economies and promote our city as an exciting tourist destination. This is the beginning of an exciting transformation taking place at the National Space Centre and we’re incredibly proud to be involved.
“The space centre has now seen four million visitors since it opened in 2001; it’s a significant project for the team and an incredibly important building for the city.
“I look forward to seeing the new extension in use.”
Chas Bishop, chief executive at the National Space Centre said: “The most important testimony to the impact of the new entrance building has come from our visitors. In that sense, it has achieved all objectives: an exciting sense of arrival, a highly efficient ticket sales facility and a new Welcome Hall display space in which to enjoy some magnificent new exhibits – including five new space suits from some of the most well-known astronauts.
“Pick Everard has designed a building that complements the iconic Rocket Tower beautifully.”
Mike Pole, associate at Pick Everard said: “The new entrance foyer has created a legible approach to the centre, while maintaining the dramatic aesthetic of this iconic Millennium funded project.
“Masterplanning was completed by Pick Everard to validate the location of the entrance in the context of other extension opportunities at the centre, meaning that the Space Centre can maximise the value of future projects.”
The new entrance boasts a glazed oculus roof, providing a view of the rocket tower and a curved plan-form reflecting the spiral galaxy design of the main roof.
Mike added: “The context of the work was challenging; as the extension is located in a tight space between the iconic rocket tower, exhibition hall and John Egglestone Suite and adjacent to the Challenger Learning Centre. We overcame this with a simple curved plan-form that reflects the existing building’s geometry.
“This extension has marked the first stage in a significant series of works at the Space Centre and we’re delighted that its unique design has had such a positive reception.”
This project is being delivered by Woodhead Group and was procured through Scape Venture, a collaborative procurement consultancy, which supports the private sector and charities achieve best value in their programmes of work.


