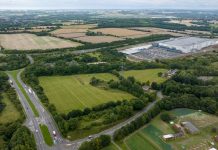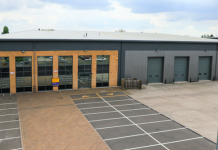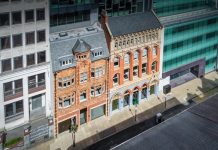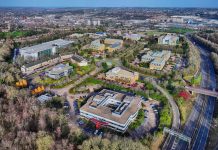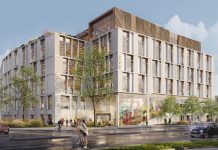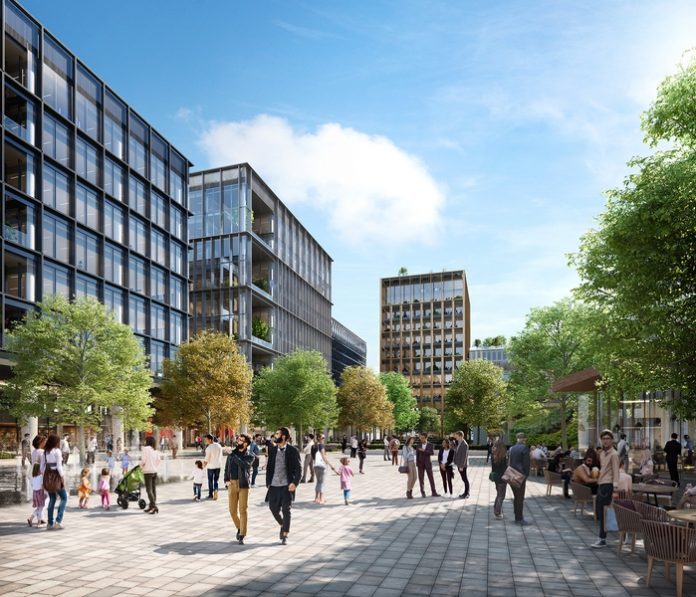Plans for a £300m regeneration development in Edgbaston moved one step closer to launch this week, with the submission of a Reserved Matters Application, the next significant step in bringing forward the first phase office development.
The submission features impressive new visuals of the much-anticipated New Garden Square scheme, showing how it will occupy the 10.70-acre site, west of the city centre along the Hagley Road (A456), a main arterial route into Birmingham.
The development brings together a partnership between the progressive property and development company, Calthorpe Estates, and U+I, specialists in major mixed-use regeneration projects across the UK and Ireland, while the scheme design was created by Glenn Howells Architects.
The partnership published the images as part of the ongoing funding process for both the office and residential elements of the scheme, launched in October, as well as to support the submission of the Reserved Matters application for the first phase office building, NGS 1. Colliers is leading the funding promotion for the commercial phases, and CBRE jointly with Highgate Land and Development are leading the residential element marketing.
Paul Patenall, Projects Director at U+I, said: “Today is a significant step in making New Garden Square a reality. Our plans are for a commercial-led, mixed-use development, which will provide approximately 500,000 sq ft of Grade A office space. This will extend the city core and create a new business destination which will attract significant investment and generate jobs. Its impact will be significant for the city’s Business Development Plan and for Edgbaston and its community for generations to come.”
Ralph Minott, Director of Development at Calthorpe Estates, added: “We are well advanced with the bidding process for the residential element, and conversations are progressing with potential funding partners for the office element of this sizeable, ambitious scheme.
“Alongside the significant office space, New Garden Square will provide up to 400 residential apartments, and up to 2,400 sq m of retail space to accommodate bars, restaurants and convenience stores, along with the potential for a 100 bed-hotel, and 900 car parking spaces. It’s an exciting and truly transformational development that will see the regeneration of a first generation 1960s commercial offices site into a new, mixed use scheme.”
The site is next to the Plough and Harrow on the Hagley Road and stretches down to Five Ways, towards Francis Road and back towards Duchess Road, where the skyline now looks decidedly clear after the demolition of the first office building within the regeneration; the mid-1970s-built Edgbaston House 20 storey tower block, which was completed earlier this year.
The development will be set around a magnificent 180m x 30m high quality garden square public realm, formed from a series of eclectic gardens and mature trees, fronted by the retained existing classic Grade II listed buildings along the Hagley Road.
New Garden Square will benefit from plans which will see the metro extend up the Hagley Road, with a terminus stop opposite the scheme outside 54 Hagley Road. The new SPRINT network will also run in parallel with the metro and continue along Hagley Road to Quinton.

