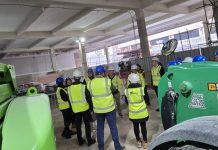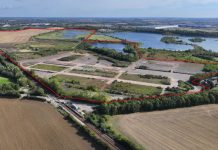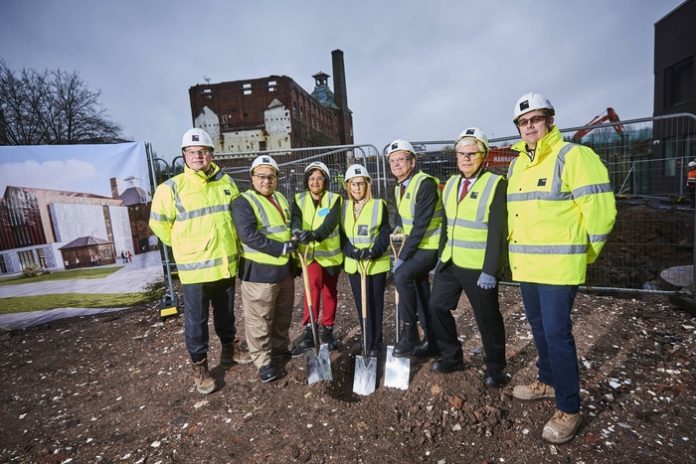Work has got underway on the University of Wolverhampton’s new School of Architecture and the Built Environment at its £100m Springfield Campus.
Representatives from the University were joined by main build contractors ISG, members of the project team and key partners as part of a ground breaking ceremony.
Work has now started on site to build the flagship facility on the campus which was designed by Associated Architects and centres around the original clock tower building and combines it with a striking large new build element.
The 7,900 square metre build will use a mix of pre-cast white concrete, bronze metal cladding and glazing and will be over three floors. An impressive saw-tooth roof will echo the historic industrial buildings that stood on the site.
It will contain specialist teaching and social learning spaces, design studios, specialist labs, multi-disciplinary workshops, lecture theatre, café, offices, meeting rooms, ICT rooms and a top floor super studio with double height ceilings.
When completed, it will provide space for nearly 1,100 existing students and 65 staff, with the number of students projected to grow over time to 1,600.
The School will specialise in supporting skills in architecture, construction, civil engineering, building control, building services, facilities management, quantity surveying, planning, construction management, housing and commercial. It will also house a brownfield research centre.
A new National Brownfield Institute has also been earmarked for Springfield Campus.
Vice-Chancellor Professor Geoff Layer said: “It’s a momentous occasion for the University after buying this site back in 2014 to be starting work on this flagship building.
“Developing Springfield is all about an ambition to make a difference by developing skills within the workforce around us and also through regenerating what was once a derelict brownfield site. We have only got to this point through some great partnership working.
“We believe this particular development in the School of Architecture and the Built Environment will help provide a major step change in providing education to disciplines within this important sector. Not only that, it will seek to provide new ways of working and approaching key issues the sector faces through innovative research and development work.
“Our vision is for Springfield Campus to be home to an unrivalled source of knowledge, research, innovation and expertise for the sector.”
Wayne Flannery, Regional Director – Midlands, ISG, said: “The legacy that this project will leave for the local community and the wider industry is of great significance to ISG. We are extremely proud to be developing a facility that will provide a solid learning foundation to many of our future industry professionals, and where our project manager, Liam Davies, also studied. The early contractor engagement, through the Pagabo Framework has fostered a superb team spirit, in evidence at the ground breaking event and we are now looking forward to the next milestone in this exciting new development.”
Councillor Roger Lawrence, City of Wolverhampton Council Leader, said: “It is a major boost for the city to see the start of works on the new School of Architecture and the Built Environment.
“It is wonderful to see the former Springfield Brewery site growing into the reality of a European-leading Built Environment education campus.
“There is also no doubt the UTC, Elite Centre for Manufacturing Skills (ECMS), and the relocated School of Architecture and Built Environment will help raise the bar when it comes to skills and employment in the City of Wolverhampton.”
The plans for the School of Architecture form the largest part of the first phase of the £100m redevelopment of the site to create the Springfield Campus. The aim is that it will be delivered in Spring-Summer 2020.
It will join the West Midlands University Technical College, which opened in January 2017, and the Elite Centre for Manufacturing Skills Hub, which was officially opened this month.
The 12 acre Springfield Campus will be a centre of excellence for the built environment, construction and high value manufacturing to be delivered by the University and its partners.
The project is being managed by Rider Levett Bucknall. The design team is also made up of conservation advisors Rodney Melville & Partners, mechanical and engineering by Couch Perry Wilkes, quantity surveying by Faithful and Gould and structural and civils engineer Atkins, which will also provide landscape architecture.





















