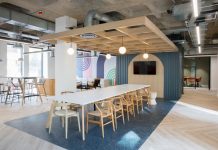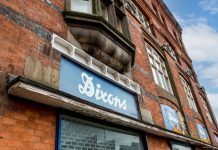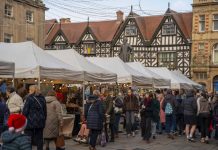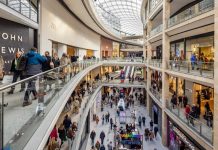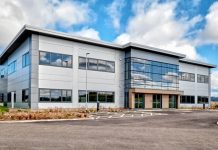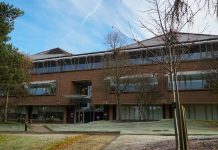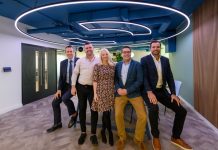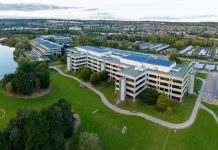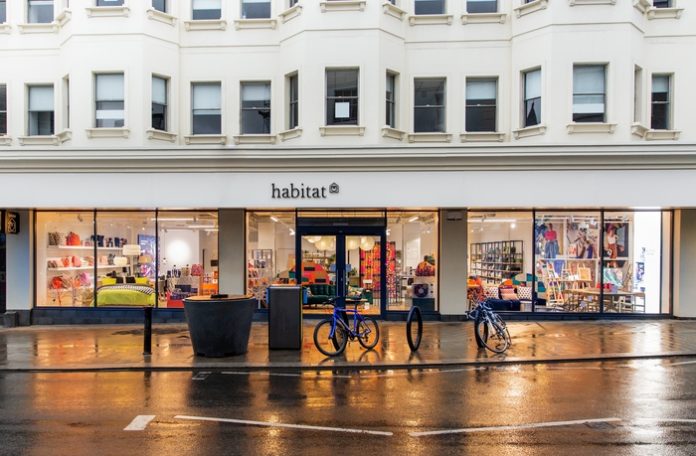Habitat has unveiled its new stand-alone flagship store in Brighton city-centre as part of the 1.3 acre Hannington Estate redevelopment. Located on North Street and leading into Meeting House Lane, the new 6,500 sq ft store, now Habitat’s third largest store in the UK, has been designed by Habitat’s own in-house Design Studio and features over 3,000 products from the Habitat collection across, furniture, lighting, textiles and home accessories.
“This is our first city-centre flagship store for 10 years so a really exciting development for Habitat and an example of how we’re evolving store formats and services to suit how customers are shopping for homewares,” comments Clare Askem, Managing Director of Habitat. “As our digital sales go from strength to strength, we’re also seeing customers who want to shop in an immersive environment and touch and feel the Habitat products we create. Our long heritage with Brighton means we have many fans who have been asking us to return with a city-centre store, so we felt that to launch our first inspirational flagship environment would really work here. Since we’ve opened our doors we’ve had a phenomenal reaction from customers delighted to see us back. We’re now looking forward to making this store a real design hub for Brighton by creating an inspiration atmosphere in which to shop with regular local collaborations and customer workshops to hero the creative spirit of the city.”
Designed by the Habitat Design Studio the new store is housed across ground and basement floors with a pared back, industrial vibe. Metallic piping is left exposed along with raw concrete surfaces and exposed brick walls painted white to create a pure interior framework. Customers are first greeted by a central cobalt blue metal stairwell, a glass wrap-around balustrade allowing you to see directly down into the larger basement level from street level. A dramatic lighting installation hangs above this staircase which will be change regularly with new lighting designs. Oak flooring runs throughout the store but to the right of the store entrance, a checkerboard tile floor outlines an installation space area within the windows that will house special collections, workshops and events. The ground floor is mainly allocated to dining, tableware, upholstery and home accessories. Downstairs, a glass ‘goldfish bowl’ halfway down the stairs allows an uninterrupted view into the basement below which features bedroom furniture, office, and textiles. Black and white checkerboard flooring is also used towards the back of the store within a bright lighting department to visually attract attention and draw customers further into the basement space.
“It’s been important for us to give each new store a unique personality that feels relevant to the building and location it’s in but with each project we’ve created a very pure white base that will really showcase the products, colour and bold pattern we create,” comments Matthew Long, Senior Designer for Habitat. “The interior design here is stripped right back so that there are minimal visual distractions – no large digital screens, imposing fixtures or dramatic architectural details so that customers focus on the products themselves. The layout too has been designed to draw you down towards the larger basement level to see the wider collection, so we’ve incorporated glass surrounds for light flow, light oak flooring, a lighting installation and the dramatic blue handrail to as you enter the store to immediately make you aware that there is more to explore downstairs.”
Fixturing too is minimal with stripped back frameworks, open shelving and tabletops to showcase a wide range of different product styles alongside each other. “We’ve aimed to punctuate the journey through the whole store with drops of exciting and colourful collections which reflect us at our most Habitat,” comments Amy Rich, Visual Merchandising Manager. “Long tables with heavily stacked product give a market place feel, encouraging customers to touch and feel products and are ideal for the customer who like to take time to shop and make their creative decision, especially with our handcrafted products which differ from piece to piece.”
17 Habitat store colleagues will work within the store, on-hand to explain product features and highlight additional product options from Habitat’s 4,500 product collection online that can be ordered for home delivery or Click & Collect from over 2,000 locations in the UK.
Habitat has also unveiled a collaborative project partnering with local artists from the area. Working with Sophie Abbott, Becky Blair and Lauri Hopkins, artwork has been translated into a limited-edition series of rugs that will retail at the new store. Habitat plans to continue this project each year, asking local artists to submit artwork to be turned into products that will feature in the Habitat collection.
Andrew Foulds, Portfolio Director at Redevco, owner and developer of the Hanningtons Estate comments, “We are delighted to see the new Habitat flagship store open within the Hanningtons Estate. Our vision for the North Street element of the redevelopment project, was to extend the premium retail offer already found in East Street and attract the very best brands to Brighton. This first new store opening demonstrates that if you create the right environment for retailers, they will come. Habitat leads the way with affordable, contemporary and stylish homeware and they have been a pleasure to deal with on this project, embracing the creative spirit of Brighton and the entrepreneurial nature of the Lanes, which, because of its diversity, attracts shoppers from all over the World. This is a fantastic place to spend time and shop and I know many local stores and businesses are excited to welcome this much-loved brand back into the fold.”
Habitat Brighton is now open at 23-25 North Street, Brighton BN1 1EB.

