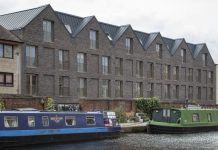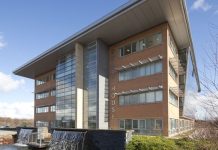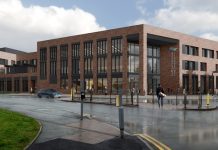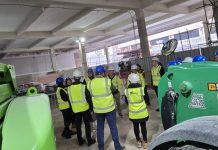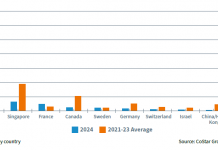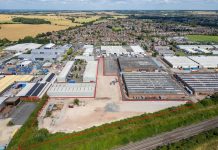The multi-million-pound George Davies Centre (formerly Centre for Medicine) at University of Leicester – the largest non-residential Passivhaus building in the UK – has continued to scoop awards for its size and complexity, being recognised across the higher education sector and the UK as a whole.
Developed in Germany during the early 1990s, Passivhaus is the world’s leading fabric first approach to low energy buildings. It’s excellent thermal performance has reduced the university’s energy bill for its new teaching and medical research facility. However, ‘with great performance comes great responsibility’ claims Willmott Dixon’s James Elliment who worked on the project.
He said: “This pioneering project for the higher education sector has attracted the attention of a number of institutions around the country as they are continually challenged to reduce their environmental impact. Achieving Passivhaus standard is not easy and it requires absolute buy in from the customer, but the benefits of adopting it are significant.
“At Willmott Dixon we have been working with University of Leicester to deliver a three-year soft landings programme for George Davies Centre. A year after the project’s completion we achieved an A-rated DEC, showcasing just how effective the building’s credentials have been in action.”
From a green wall featuring 75,000 individual plants to CTB blinds that track the sun and automatically close to prevent solar gain, this highly intelligent building presented very real challenges to the team that delivered it. For example, the industry standard for air tightness is 5m3/hr/m2, but Passivhaus requires five times less than that.
Passivhaus as a solution to the performance gap
“Despite many buildings achieving high energy performance ratings the reality can be quite unpredictable, as day-to-day usage is very different to that laid out in tests – sometimes as much as 200 to 500 per cent according to CIBSE’s Zero Carbon Hub.
“As part of the soft landings process we are actively monitoring and tracking energy usage, taking corrective action, such as for controls and equipment, carrying out reviews with the customer ahead of full occupation, and conducting workshops with building’s users to further reduce energy and close the performance gap of the building. It’s been a learning curve for the whole project team, as we are working with a living and breathing building, which supports and underpins the work of so many people.”
With state-of-the-art, heating, cooling and ventilation systems, the building’s intelligent energy efficiencies include a ground-to-air heat exchange system, external blinds for active solar shading and embedded soffit cooling. With Passivhaus only being previously applied to domestic buildings, sourcing air handling units (AHUs) that met the needs of a building of this size and complexity, as well as Passivhaus requirements, was challenging. Working jointly with the mechanical and electrical services contractor, Willmott Dixon created 10 fully bespoke AHUs, which were BSRIA-tested to ensure certification to the required standards.
Speaking of the project’s success, James said: “Gaining the Passivhaus certification is so challenging that many buildings aim to achieve it but fall slightly short due its finer complexities. However, as George Davies Centre shows, the environmental benefits are outstanding and worth perseverance and dedication.
“In fact, George Davies Centre is over five times more energy efficient when compared with other higher education buildings, as its total energy consumption per annum has been 61.2 kWh/m2 and has a DEC rating of 59, while the higher education sector average is at 320 kWh/m2 (according to DEC data).
“The efficiencies in George Davies Centre’s design have allowed the university to close old and inefficient buildings earlier and extend the hours of usage at George Davies Centre beyond its usual operating hours. This has reduced carbon emissions across the campus and means users get access to a more comfortable environment.”
Striking a balance
“Through the three-year soft landings process we have been able to really understand how to use the building as efficiently as possible. Part of this has involved working very closely with the building’s users to educate them about how the building functions – explaining why the lights automatically dim, how the radiators know when it is too cold and when blinds close themselves, so that the building can perform to its optimum levels. Without this education the performance gap and payback period grow, which is something we have worked to avoid.
“The real challenge for our team has been finding the balance between efficiencies and comfort for the building’s users. For example, the ultra-intelligent lighting system, which monitors natural sunlight in the building and adjusts the lighting accordingly, has presented a conflict for some users. Many people want their lights on regardless of the sunlight available, so we have had to work with them to strike a balance in how much control they can have, and how this impacts the building’s performance. Another similar issue is regarding heating throughout the building, as many users are used to hotter working temperatures or prefer cooler climates. This has required us to constantly evaluate the usage and adapt the building’s heating to ensure its performance isn’t drastically affected but it still offers users a comfortable environment.”
Through the soft landings process Willmott Dixon has worked closely with the university to ensure George Davies Centre continues to bridge its performance gap, with phenomenal results and careful consideration of user needs.
“The building management system continually monitors CO2 levels in each room and communicates with AHUs to increase or decrease the level of fresh air supply to each room. The CO2 levels have been kept under 500ppm for the majority of spaces and have very rarely exceeded 1000ppm in both winter and summer, and the same statement is true about internal temperatures, which have remained comfortable throughout the year.
“We have designed a summer thermal comfort strategy to minimise the number of hours when the temperature exceeds 25°C. In fact, the strategy gives priority to passive measures such as automatic external shading blinds, openable insulated panels for natural ventilation, roof lights with external shading and exposed thermal mass. Only when all these measures fail does it bring in mechanically cooled air from chillers.”
Evolving and adapting
“Overall, working with the university to monitor the building’s usage and its performance has been incredibly informative; showcasing how performance and user comfort can co-exist with the ongoing support of our team. To date, the soft landings process has enabled us to provide benefits to the customer and the building’s users in understanding how to use the building and why certain measures exist within Passivhaus.
“As George Davies Centre continues to be used and enjoyed by the university, it will continually need to develop and alter its usage. Changes, such as opening hours, will potentially have an impact on the building’s performance, so we are working with the university to ensure they are implemented in the best possible way, still allowing the building to deliver the criteria it was designed to meet. We learned that designing for low energy does not necessarily mean that building users will use it that way. Training during the handover has been key, alongside repeated messages on how the building is to be used throughout the soft landings process.
“George Davies Centre is one of the lowest energy facilities of its kind in the country and has illustrated beyond doubt that it is possible to meet the challenges of energy reduction while developing an estate and highlighted the importance of working with users throughout the process. This project is exemplar and a benchmark for developments of this scale. It continues to turn heads across both the higher education and construction sectors.”
Speaking of the project, Chrispal Anand, carbon & energy manager at the university said: “The George Davies Centre has provided our medical students with a state-of-the-art environment in which to study medicine in the UK. It has created a long-lasting legacy for the University and will continue to act as an energy efficient hub for studying; providing comfort for staff, students and visitors from the local community. Willmott Dixon has been extremely supportive throughout the soft landings programme, allowing our teams to flag concerns and ask questions when necessary.”
Contractor Willmott Dixon worked alongside Associated Architects, Bidwells, Gleeds, Ramboll and Couch Perry Wilkes, to deliver this eco-friendly building.





