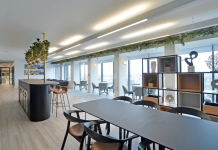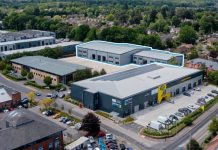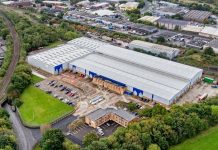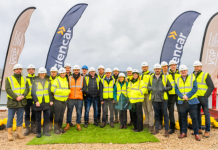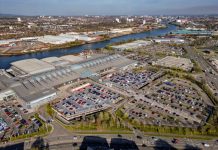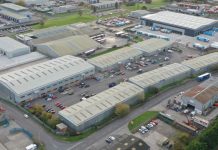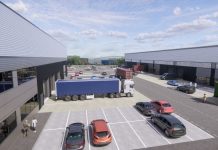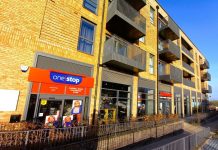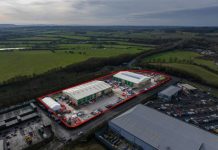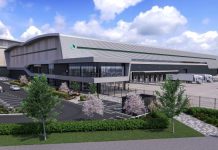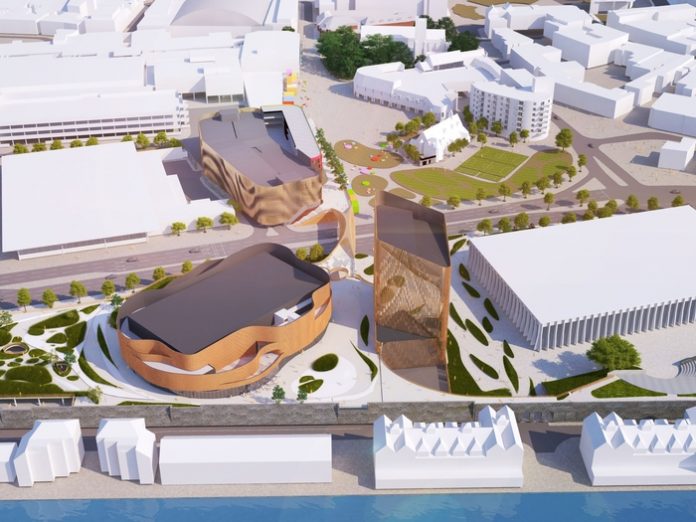
One of Swansea city centre’s biggest ever transformation projects has been given the planning go-ahead.
Full planning permission has been granted for the £120m Swansea Central Phase One scheme.
It means that building could start soon for a 3,500-capacity digital indoor arena, coastal park, digital plaza, “gateway” landmark pedestrian bridge, new homes and premises for retail, food and drink.
The project is likely to be a catalyst for city-wide regeneration.
Council leader Rob Stewart said: “This is a big day for Swansea. Today’s final planning decision allows us to progress swiftly with one of our city’s biggest ever transformation projects.
“Our 3,500-capacity state-of-the-art arena will be the first such venue in the UK to be wrapped in a dynamic digital skin
“It will be a unique draw for Swansea, will generate hundreds of new jobs and a significant annual boost to the local economy.
“It will help us attract more hotels, retailers, restaurants and other leisure offerings.”
Cllr Stewart was adamant that Swansea Central Phase One would provide a kick start for future development and growth.
He said: “Today’s approval by the planning committee is not the end of the journey but the start.
“The Kingsway and neighbouring roads are already being transformed into a fabulous, people-friendly environment and further planning applications will be submitted for that area’s digital district – this will be a perfect environment for tech companies to grow.
“We are also working hard to bring to fruition an upgrade for Castle Gardens, to create a Swansea Central Phase Two project and to develop our Civic Centre site.”
“More major investment announcements will follow in the coming months as we deliver more and illustrate why Swansea is such a great place to invest.
“Swansea has always had great people who make this place unique – it has always been a very special place. Now we are giving it a once-in-a-lifetime lift; Swansea Central Phase One and other major projects will truly transform our wonderful city and further strengthen our great sense of civic pride.”
The plans for Swansea Central Phase One won overwhelming public support.
They will deliver a dramatic, innovative and hi-tech new look for a huge area of land between the core shopping district and the Marina.
The scheme will be built over the next two years either side of Oystermouth Road – on the LC car park and St Mary’s car park. It will border buildings such as Tesco, St David’s Church and the LC.
Cllr Stewart said: “Our one-of-a-kind digital arena will see Swansea become a major destination for tours, acts, conferences and events.
“The wider Swansea Central Phase One will be a world-class development. Local residents and businesses will soon see a transformed city centre that is a truly great place to spend time, live, work and enjoy.
“The plans we have in the pipeline for phase two of Swansea Central aim to provide a mix of enhanced new retail, restaurants and leisure – once a full package of funding is secured it will represent £200m of investment.”
The state-of-the-art arena will be managed by The Ambassador Theatre Group (ATG), a global leader in live entertainment. It is due to be part-funded, subject to the approval of a business case, by the £1.3bn Swansea Bay City Deal, an investment in 11 major projects across South West Wales being funded by the UK Government, the Welsh Government, the public sector and the private sector.
Swansea Central Phase One will bring a total of more than 20,000 sq m of public space to the city.
It includes the new parkland – with parking underneath. It will be inspired by Swansea’s coastal landscape and will be the first new park in the city since Victorian times. It will be bigger than a football pitch and will help connect the city to its stunning coast and bay as well as supporting city living.
Pedestrian access and transport in the area will be greatly improved by the proposals thanks to the new pedestrian bridge, which will seamlessly connect the city centre with the arena and Marina. It will be on the same level as shops, cafes and restaurants and strengthen the city’s connection with its waterfront. There will be more than 940 car parking spaces as well as highway improvements.
In addition, there are proposals for a new high quality hotel on the arena site. Further details on this will be revealed in due course with a future planning application expected.
Rivington Land, appointed by Swansea Council, is development manager for Swansea Central Phase One.
Director Spencer Winter said: “This is a transformational scheme for Swansea and we welcome the approval of the reserved matters.
“This truly outstanding arena will bring a new and exciting leisure offering to the city. The coastal parkland will provide some much needed new green space to the city centre, supporting the proposed and future residential aspects of Swansea Central regeneration, the arena and strengthening the route to the bay. Phase One is very much the catalyst for further phases of regeneration.”
The architects are ACME, an international practice with offices in London, Berlin and Melbourne.
ACME director Friedrich Ludewig said: “We are delighted that planning permission has been granted for the first phase of Swansea Central.
“The new bridge will be the first step in our vision to bring the city closer to the beaches of Swansea Bay.
“The digital square and the new coastal park will create new public spaces and the first new park in Swansea for generations.
“Swansea Arena will be a great place for concerts, and the catalyst for future growth, anchoring a new quarter in the city centre comprising hotel, education, leisure and living.”
Highlights include
Arena
Operators ATG will carefully plan the events programme to dovetail with other activity around the city. There will be strong communication with other local attractions, neighbours and audiences. Staff will be hired and more than 180 events – including music, comedy, musicals, family, dance and conferences – would take place. The programme will combine the best in UK touring – applicable to the arena – with work that involves the best in Welsh culture.
Arena Façade Lighting
The arena’s decorative cladding includes a proposed integrated LED media lighting solution. The lighting will activate the building in the nightscape and communicate to the public by displaying continuous and dynamic colour effects, abstract artwork and video playback. It will be optimised for views of around 100m away.
Pedestrian Bridge Lighting
The LED lighting design aims to accentuate the elegant form of the bridge, provide a consistent glow of illumination through the perforated sides, and provide sufficient functional illumination for pedestrians.
Coastal Park
The coastal landscape of Swansea Bay provides the inspiration for the park’s hard and soft landscaped areas. It will be designed to be as inclusive as possible, for all ages and backgrounds, for those visitors to the town centre as a place to enjoy lunch or rest after shopping or if visiting the arena for an event, as well as for those users or families visiting the park specifically to enjoy some green space away from the town centre and wanting to dwell longer. It will have a food and drink kiosk, with toilets.
Landscaping
The scheme’s landscaping introduces new green spaces, which together with existing green spaces, provide a series of open space “stepping-stones” to form a green artery through the complex. It aims to create public space which is visually and physically linked to the site and neighbouring locations. It reinforces Swansea’s coastal, historical and industrial heritage.

