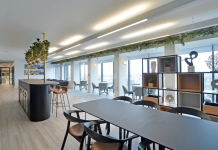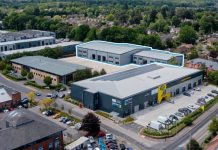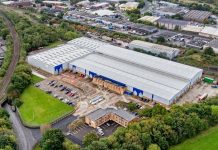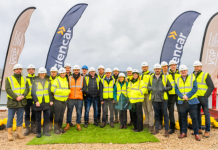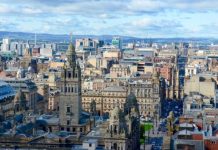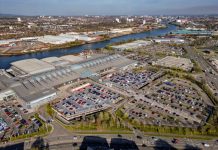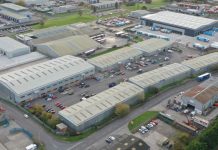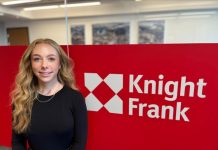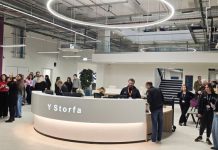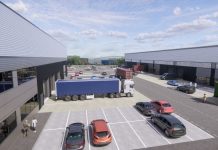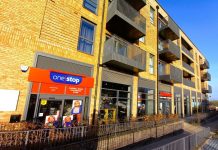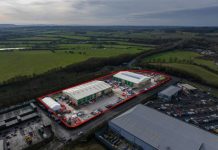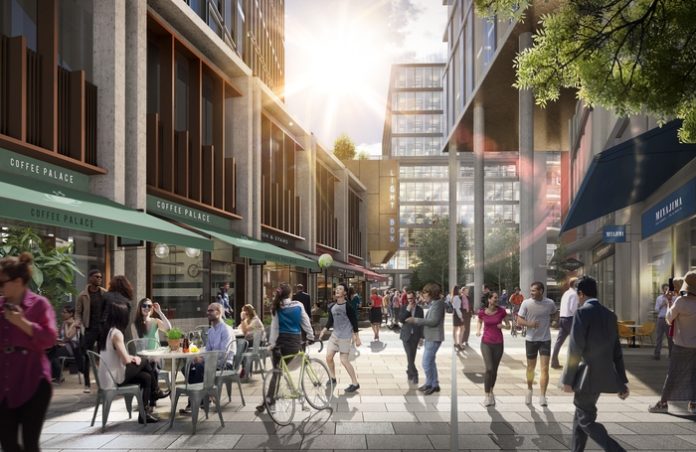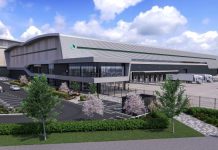The London Legacy Development Corporation Planning Policy Decisions Committee has resolved to approve plans for a new commercial building at International Quarter London (IQL), the £2.4 billion joint venture development between Lendlease and LCR, in Stratford, east London.
The building will provide 350,000 sq. ft. of new workspace across 22 storeys at the scheme, which is positioned at the gateway to the Queen Elizabeth Olympic Park.
Designed by architects Arney Fender Katsalidis (AFK), it will be the first building at IQL to incorporate ‘third space’ into its design. These areas, with their variety of uses, are included to create lively and dynamic environments which encourage movement and collaboration throughout the building. This aspect, together with ground floor retail and first floor leisure space, aims to attract people who work at IQL as well as visitors and local residents, creating a diverse mix of people and a buzz of activity on the building’s doorstep.
The ground floor lobby will encourage people to work, socialise and relax there. It will be designed to appeal to a diverse range of people, with the aim of sparking those chance meetings that lead on to successful collaboration. Creating a space that is open to all supports the IQL’s wider vision of building a neighbourhood that makes a significant positive impact on the health and happiness of workers, residents and the wider community.
Andrew Tobin, Project Director of IQL, Lendlease said: “IQL is creating a new workplace experience for London, starting with the belief that a workplace should not have boundaries. It has been designed for tenants to have a multi-layered experience that extends from their desk to the variety of third space provisions available in the area.
The approval of plans for AFK’s new building marks a new chapter for IQL, as we bring this new type of public space to the area.”
David Joy, Chief Executive of LCR, said: “This next phase of development at IQL will deliver a truly unique working environment for businesses in London. Our forward-thinking design will create a setting that helps employees to work with maximum productivity in the environment that suits them best, with unrivalled access to the highest quality leisure and wellbeing facilities that IQL has on its doorstep.”
Earle Arney, CEO at Arney Fender Katsalidis, said: “We are delighted to be working in collaboration with Lendlease and LCR to create the next addition to IQL. Our design for S4 is inspired by Stratford’s industrial heyday and associated railway architecture, while also respecting the significant buildings by RSHP that already exist on the campus. The new building creates a link from the site’s heritage while also setting the scene for future buildings that will join this vibrant new quarter. Our design will be a robust and seemingly weathered addition to Stratford enabling these visual ‘threads’ to connect past and future.
From the design competition stage, we have focussed on creating an active and permeable ground level that creates a ‘sticky place’ encouraging people to dwell and linger. The office lobby challenges the tradition notion of stuffy corporate identity and is complemented by ‘third spaces’ to further enhance the attraction of the building to both office workers and the wider community.”
The new building also boasts a sizeable roof terrace which, together with the active lobby, podium level, and activated public realm creates an exciting offer for future tenants and further enhances the space for IQL’s current occupiers.
Around 6,300 employees are now established at IQL with the FCA and Unicef moving their headquarters to the development over the summer. They join TfL who moved to their new building, 5 Endeavour Square, in September 2017. Construction of the third commercial building is in progress, with space there pre-let to Cancer Research UK and British Council. Together they shall bring around 2,400 further staff to IQL when they move in late 2019 and early 2020 respectively.

