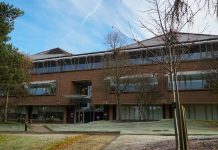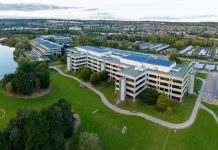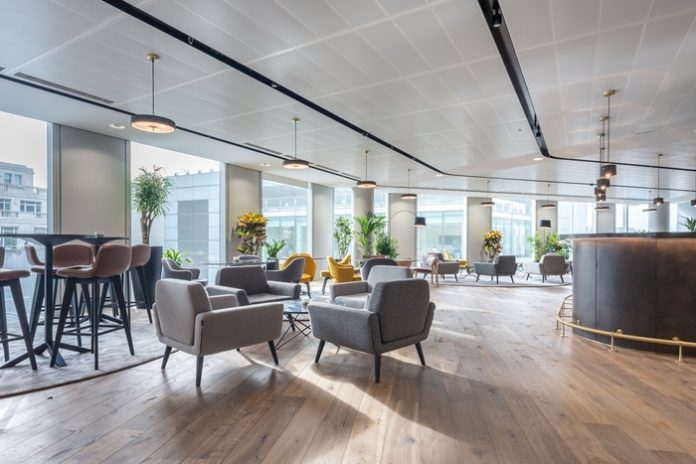Located within Bank’s Conservation Area, 1 Angel Court is the latest building to offer its inhabitants a new way to work in the City, setting the design benchmark for future buildings in London. At 300,000 sq ft with a blend of Garden floors and Sky floors, Angel Court boasts a seasonally-changing diorama, a scenic rooftop garden, office space and a retail paradise on the ground floor.
SAS products were carefully selected by architects Fletcher Priest in order to complement the shape of the existing concrete structure, which runs through the octagonal tower. SAS products were used extensively throughout the building; with 20,500m² worth of ceiling product in office spaces and 100m² in the main reception area. The project demanded hidden services, so the ceiling design was tailored to these demands.
The popular SAS330 – used in many commercial office spaces in the City – was installed for its clean design and unrivalled longevity. The c-profile, also known as the visible frame or structure of the ceiling, was interfaced with a bespoke aluminium service trough to suit Angel Court’s radial, curved form, referred to as ‘The Race-Track’.
The building’s reception called for a feature ceiling, where developers decided to use a SAS metal solution to provide a corporate yet contemporary finish to achieve maximum aesthetic impact. It was important to replicate ‘The Race-Track’ effect in the reception area, therefore an extrusion was curved and then spliced into straighter sections.
Developers chose SAS International for its product quality, technical expertise and support; playing a key role in the building’s Excellent BREEAM rating, solidifying its current reputation as one of the best buildings which showcases London’s growing panorama.






















