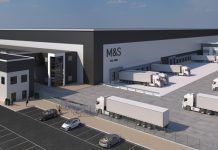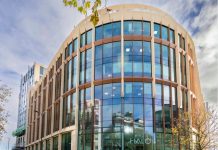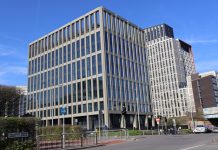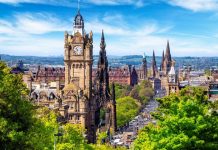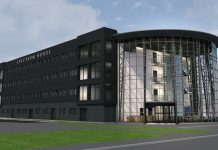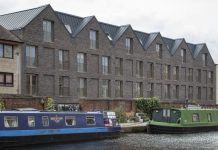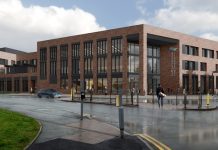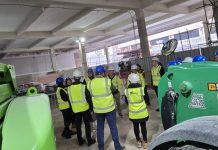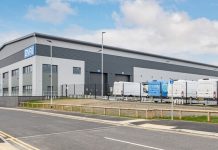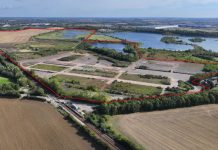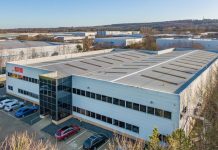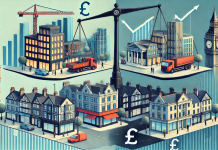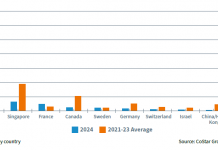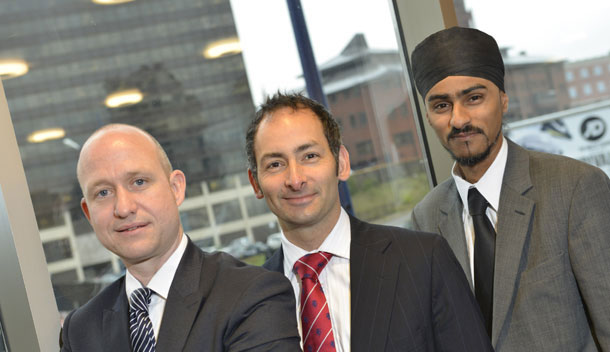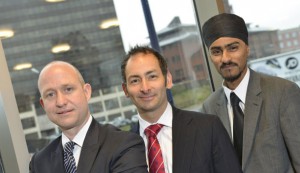 Property developer Nikal, the company behind the delivery of the £600 million mixed-use scheme at Masshouse in Birmingham has made the first appointments to accelerate the second, office-led phase.
Property developer Nikal, the company behind the delivery of the £600 million mixed-use scheme at Masshouse in Birmingham has made the first appointments to accelerate the second, office-led phase.
Savills will be acting as planning consultants, with Glenn Howells Architects appointed to deliver the masterplan for the 3 acre (1.1 hectare) site, which connects Birmingham city centre to Eastside and sits adjacent to the McLaren Building, Hotel La Tour and Nikal’s multi award-winning Hive residential development.
Following changing market conditions, Nikal will be submitting a revised application for planning consent for the development of up to 600,000 sq ft of Grade A office space and retail across two buildings, with an additional 200 hotel rooms and apartments, all of which will be set around a stunning new public square.
James Payne, Design Director, Nikal, said: “The appointment of the design team is a huge step towards the realisation of this project and the delivery of the next stage in Birmingham’s vision for the expansion of the city core.
“This development gives us the opportunity to spearhead the extension of Birmingham’s traditional business district, creating a link with Eastside and ultimately HS2 that will deliver high-quality office accommodation to a burgeoning city, the demand in which will continue to grow.
“The second phase of Masshouse represents one of few large-scale, deliverable, new build commercial sites within the city. With the site already cleared and low-carbon infrastructure in place it will, when completed, go a long way towards easing the predicted shortage of Grade A commercial space that we will be facing in the next few years”
Birmingham is currently undergoing a period of renewed confidence, with a number of high-profile projects including the £600 million New Street Gateway scheme, the extension to the runway at Birmingham Airport and anticipated delivery of the HS2 high speed rail line, all driving a wealth of investment opportunities in the city.
Dav Bansal, Director, Glenn Howells Architects, said: “In reappraising the masterplan for phase two of Masshouse, we are extremely keen to ensure that we create a deliverable, attractive and sustainable commercial environment, offset by high quality public realm.”
Identified by Birmingham City Council as a key area for regeneration, the Eastside area of the city is due to undergo extensive redevelopment in the next few years. Projects including the City Park – the first public park to be built in Birmingham for over 130 years – are already well underway, with proposals for additional schemes, including a new cultural quarter all due to add considerable value to the Masshouse site.
Paul Rouse, Director, Savills, said: “Masshouse will provide the missing link between the city’s established business district and the rejuvenated Eastside area. As an Enterprise Zone site there is already acknowledgment from Birmingham City Council that Masshouse has a key role to play in the economic recovery of the City. With the prospect of the HS2 terminus on the doorstep Masshouse will become a front door to the city’s enlarged business district.”
The site is situated adjacent to Nikal’s completed Masshouse residential scheme, which comprises over 340 residential units across two buildings, including Hive, which was named Best UK High Rise Development at the 2011 UK Property Awards.

