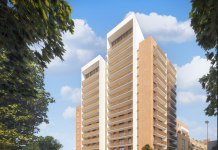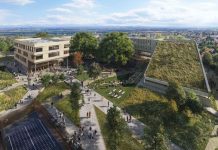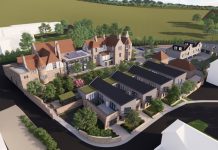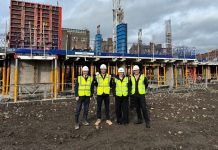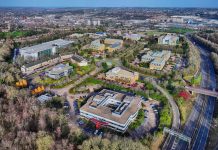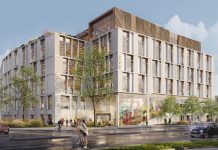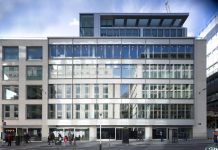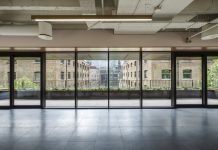Planning lawyers at national law firm Irwin Mitchell are delighted to have assisted Guildhouse Rosepride, and their professional team in obtaining planning permission for a new landmark skyscraper in south London, which will be the second tallest building in the UK – coming second to The Shard.
One Lansdowne Road has just been granted planning permission and work can now begin in 2018. The scheme will feature twin towers of 68 and 41 storeys linked by an 11-storey podium structure and once built will include 794 residential units (including 170 affordable housing flats) as well as 35,000 square metres of prime office space, retail, a swimming pool, gym and a public viewing deck, offering panoramic views across the capital and Surrey, and the highest bar and restaurant in London. The site is in the middle of Croydon, and the 288-metre building will be a flagship for the borough’s ongoing re-generation programme. One Lansdowne Road will stand taller than Canary Wharf and the Crystal Palace radio mast.
The scheme is the result of years of hard work by the developers and their professional team, which included Martin Robeson Planning Practice, the planning consultants leading the project, and design by world-renowned Piers Gough of CZWG Architects, who are responsible for the cutting- edge design of this iconic development. The team has been working in close collaboration with the Council and the GLA, whose commitment to the regeneration of this part of Croydon has been integral to delivering the consent.
Carl Dyer, Head of Planning and Nicola Gooch, Senior Associate at Irwin Mitchell advised on the Section 106 Agreement and associated planning issues for the scheme. Carl Dyer said, ” This will be an amazing landmark for South London. We are delighted to be part of such an exciting scheme that will help put Croydon firmly on the map.”

