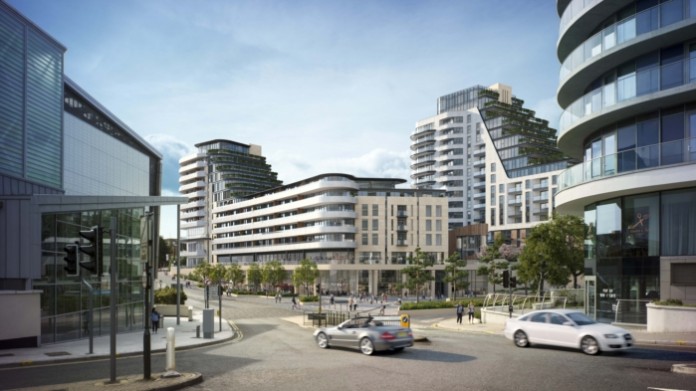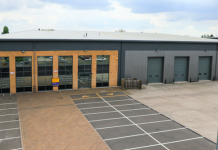
Transformative plans to rejuvenate one of Bournemouth’s most famous locations have gathered pace with the submission of a planning application.
The former Winter Gardens site is the focus of a £150 million mixed-use proposal – the largest of its kind in the town centre – combining residential, restaurant, leisure and retail space with new parking facilities and public realm.
The scheme is being led by the Bournemouth Development Company, a partnership between Bournemouth Council and Morgan Sindall Investments.
The plans envisage the complete transformation of the 1.98 hectare (4.89 acre) site, used as a car park since the demolition of the concert hall in 2006 following its closure four years earlier.
Reflecting a demand for contemporary town centre living, the plans include 352 high-quality homes involving one, two and three-bed apartments and penthouses. Most will have balconies or terraces with extensive views of the sea, coastline and conurbation.
The residences are arranged across four multi-storey buildings of varying heights set amidst considerable landscaped grounds for leisure, recreation and residential amenity.
The 225 public parking spaces currently on site will be re-provided in a new below-ground car park discretely located under a landscaped podium with 369 dedicated spaces for residents and visitors.
There will also be 356 secure, covered cycle spaces for residents and a further 36 cycle spaces for visitors as well as additional public cycle spaces.
Up to five units for high-quality restaurants are proposed along Exeter Road, so helping to raise and diversify the choice of dining experiences in the area and enliven the streetscape.
A new food store will also serve to meet the needs of people living locally, so contributing to economic vitality.
As well as dedicated built space for family leisure, further multi-function open areas include a new piazza at the junction of Exeter and Cranborne Road, a linear park alongside Cranborne Road and other publicly accessible open spaces with opportunities for outdoor cafés and children’s play areas.
A widened area of landscaped pedestrian realm along Exeter Road will help to deliver an important part of the Grand Garden Walk, an initiative to provide a continuous promenade for pedestrians and cyclists around the town centre. This will link with the proposed piazza which in turn forms an important and enlivened public space creating a hub between the scheme and the recently completed Hilton and BH2 developments.
The scheme provides for the retention of established trees around the site and the existing public right of way linking Tregonwell Road and Exeter Road. Additional extensive hard and soft landscaping is also proposed to contribute to setting and place making for the new development and its immediate environment.
Councillor John Beesley, Leader of Bournemouth Council, said: “Winter Gardens is a strategically important regeneration site in the town centre and the Bournemouth Development Company is uniquely placed to deliver a scheme that will be hugely beneficial for residents, visitors and the profile of the town. This would be the largest project of its kind ever undertaken in Bournemouth. The scheme will be transformational, combining new homes, leisure and social infrastructure in a location where people will want to live, work and socialise.”
Duncan Johnston, Development Director, of the Bournemouth Development Company, said: “Winter Gardens is a historically important but underutilised site. We’re proposing a forward-looking scheme that meets the needs of Bournemouth now and in the future. Health and vitality underpin the design concept which successfully combines safe and secure town centre living in an attractive seaside location with facilities that residents and visitors need.”
Bournemouth Council’s Planning Board will consider the application over the coming months.






















