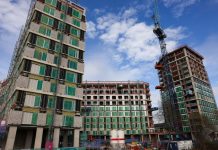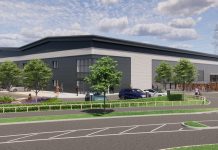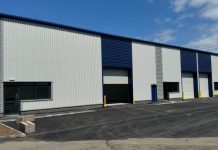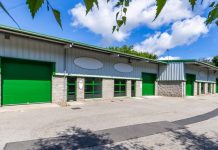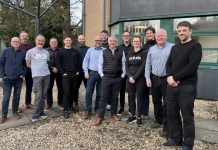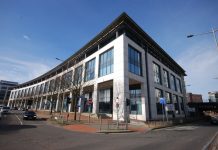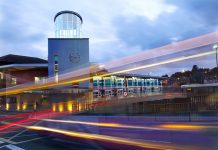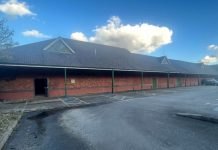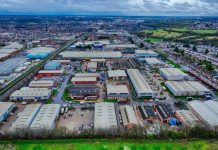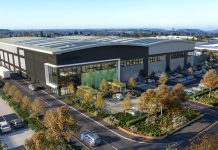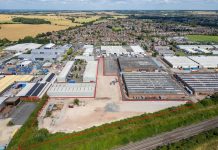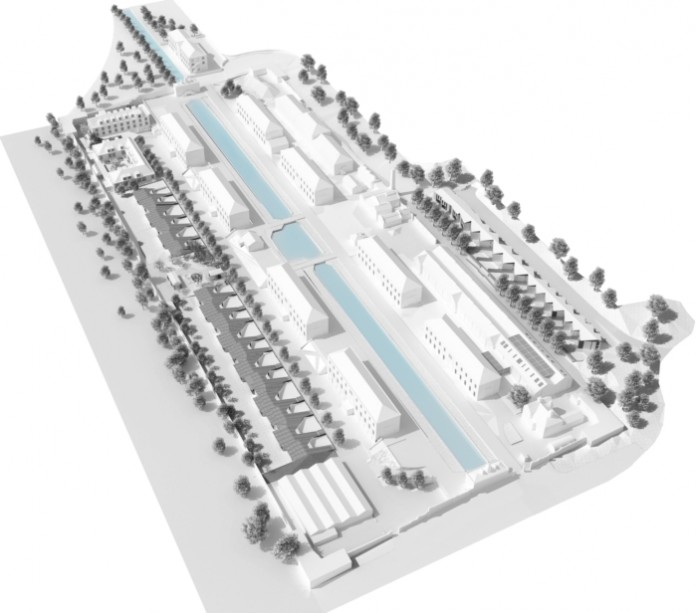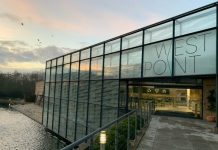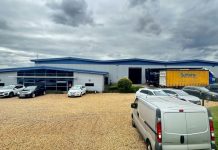Pre-application plans have been submitted to Daventry District Council for a £24 million mixed use scheme to regenerate the 200-year-old Royal Ordnance Depot in Weedon Bec, just off the M1 near Daventry, Northamptonshire – preserving the heritage of the Grade II Listed 20-acre (8 hectares) site whilst creating new jobs and homes.
The owner, property entrepreneur Michael Chittenden, estimates that at least 250 people will be employed on the site when it is completed. “Once the consent process is complete,” he says, “our next stage will be to open discussions with potential operators for some of the larger parts of the jigsaw.”
Included in the new site plans are a boutique 35-room hotel, 12 apartments, 16 low energy family homes, retail units and visitor centre, a 84-bed care home and 17 “close care” homes where the elderly or disabled can live independently while having care resources close at hand.
The site currently provides almost 200,000 sq ft (18,580 sq m) of creative business space, 25,000 sq ft (2,322 sq m) of which will be used for other purposes as part of the new plans.
The remaining 175,000 sq ft (16,258 sq m) business space is housed in eight former warehouses on either side of the disused canal spur, and this is currently being progressively upgraded and made available to local businesses on flexible leases in units of between 100 and 2,500 sq ft.
“We know from the Council’s own strategic plans that many more residential care places are needed locally,” says Mr Chittenden, who has previously established a care home in Essex, which was later sold to Care UK for £7 million. “By enabling older people to downsize into the close care units we will also release family homes locally.”
The boutique hotel will be created by reusing the shell of the former Wagon Shed, which was formerly connected to the main railway line.
The designs for the site have been drawn up by Paul Vick Architects, who have won a host of awards – including Best Architecture Firm for Global Excellence 2017 and Most Innovative Architecture Firm, West London, 2016..
Paul Vick Architects projects include: a vision for the 1400 year old Diocese of London; an innovation hub for Corporation of London and Innovation Warehouse at Smithfield Market; a new model low energy, 1st to 3rd Age private house closely integrated with the west country landscape; and the RIBA regionally shortlisted ICT suite and theatre in Brentford, West London.
Prior to founding Paul Vick architects, while at Ian Ritchie architects, Paul Vick co-drafted the British Museum masterplan and spaceplan, was project-managing architect for the £0.5bn White City development in London and co-wrote a Zero Carbon Strategy for 8,000 new homes in London.
“Arriving at a mix of uses that will gain planning consent by meeting local needs as well as funding the sensitive refurbishment of a Grade II listed ensemble of buildings has posed some challenges,” he says.
“This is not central London, so how do you go about creating sufficient value to carry out all the preservation work necessary? The previous owner sold the site due to these constraints.
“We believe we have the right combination that will appeal to occupiers as well as planners and local people. Over the last 10 years our practice has achieved a 100% record in consents by working closely with planning departments and understanding their priorities – and we’ve gone about gaining consent for Weedon Bec in the same way.
“We’ve also been liaising closely with Historic England, who have been supportive – providing advice and some initial funding for conservation. The Heritage Lottery Fund has also co-funded a new visitor centre which will celebrate the site’s 200 year heritage.
“Key to our thinking has been conserving and restoring the very best features of the site – the canal, the 14.5 feet high containing walls and four bastions as well as the remaining Napoleonic era buildings – while creating a legacy for the future.”
Adds the site’s owner Michael Chittenden, “We think there is huge potential for the Royal Ordnance Depot to be reinvented as a hub for the creative and IT sectors. It is strategically located close to the M1 and national rail network, offers really interesting workspace in a character setting and it’s served by superfast broadband – which is exactly what forward-looking businesses are looking for.
“We are also investing in regenerating the spaces in between the buildings – making this an exceptional place to live and work.
“We know there is an appetite for business space locally as the number of tenants here has risen from just five to 75 in the last year. Part of the offer will be flexible space – both offices and workshops – for new and fast growing businesses on short-term leases.”

