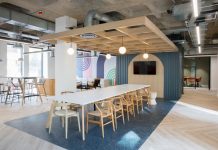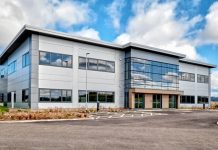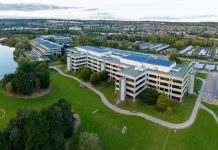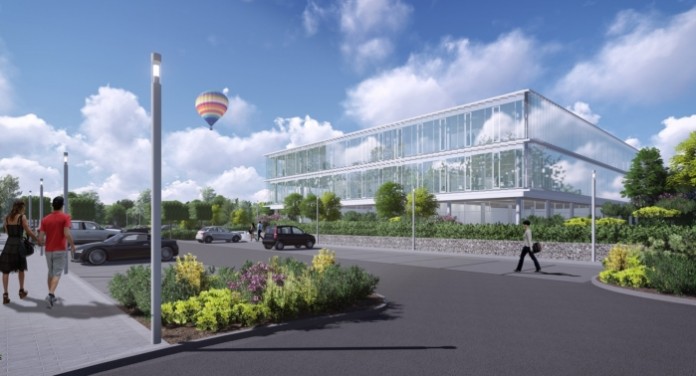Work is set to begin on the new UK head office for British Sugar situated on a 4.5 acre site in Hampton, Peterborough.
The building, which will also provide global headquarter facilities for AB Sugar and AB Mauri, will accommodate up to 350 employees and is expected to provide a state-of-the-art facility for the companies’ activities into the future.
CPMG Architects has designed the new premises with a strong focus on workplace welfare and Bowmer & Kirkland has been appointed as the contractor for the purpose-built commercial development.
Catharine Uglow, director of organisational effectiveness at British Sugar said: “This is an exciting time for British Sugar. The new building will feature a mix of formal and informal working space and a café area facilitating indoor and outdoor working/social space. The building has been designed to support our ambition for improved light, air quality and flexible space for colleagues to enjoy working in.”
Richard Flisher, director for CPMG said: “Our classic and timeless design, which was based on the simple yet effective concept of a white box, means the building won’t look out of place in years to come and will meet the changing needs of British Sugar well into the future.
“Natural daylight and the wellbeing of employees was a key concept in this design and the office spaces will be set around a triple-storey atrium and central staircase to further maximise collaboration and the integration of functional teams.”
Stephen Chambers, regional director from Bowmer & Kirkland said: “This will be a unique head office for British Sugar that will provide an excellent working environment whilst enhancing the local landscape in an area that has benefited from recent improvement.
“We’re proud to be working with CPMG and British Sugar to bring these designs to life and deliver a modern, welcoming and productive workplace where employees can be happy and healthy.”
Energy efficiency will play a significant role within the new building; the positioning and size of the windows will allow for minimal artificial lighting. PV roof panels will also be installed, and a high thermal mass construction combined with bris soleil will help to regulate the temperature of the building.
Richard Flisher added: “Increasingly companies are looking for offices which provide long-term solutions for spaces which need to adapt over time. This project is a great example of this and we are looking forward to working with Bowmer & Kirkland and the wider team to deliver this scheme.”
The project will commence onsite in June and is expect to complete towards the end of 2018.
The project teams currently include Couch Perry and Wilkes LLP and Curtins Consulting.






















