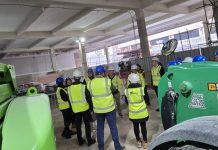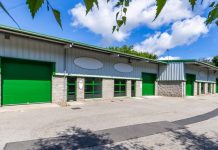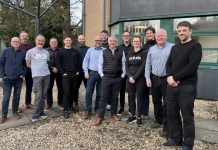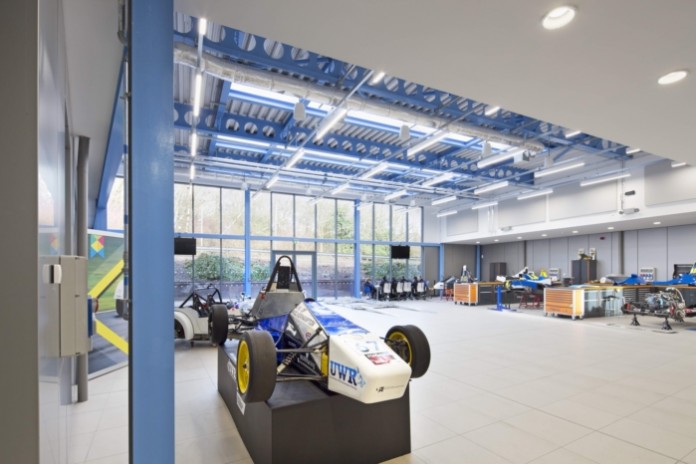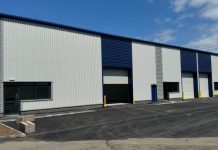Birmingham architects Pinnegar Hayward Design (PHd) have helped put a Midlands university in pole position in the race to address the skills shortage in automotive and motorsport engineering by delivering a £1.4 million flagship addition to its campus.
PHd provided post-tender architectural services with PaveAways Construction to successfully deliver the University of Wolverhampton’s Innovative Product Development building, situated at its Telford campus in Shropshire.
The facility prepares students for careers in the automotive and motorsport industry. It is estimated that by the year 2020, there will be a shortfall of around 200,000 qualified engineers in the UK.
The university’s race team students recently unveiled a new racecar, which underwent testing at the facility and will compete in this year’s F3 season.
The campus has undergone a £10 million investment to improve its engineering programme, and to facilitate the teaching of new and enhanced courses, including Motorsport Engineering and Chemical Engineering.
Joe White, of Birmingham-based PHd, said the Innovative Product Development building has been a flagship addition to the Telford campus, further reinforcing the institution’s nationally recognised status within the field of specialised engineering.
The works, procured through a D&B contract, included a 535m² extension linking two existing buildings and 765m² of extensive alterations within the existing building.
“The project was a complex mixture of new build and refurbishment undertaken within a live university campus and had to be carefully considered to minimise disruption to the university’s daily routine.
“Project phasing was particularly complex, involving almost daily liaison to accommodate our client’s needs, as they continued to teach within the building, and the broader context of the live campus,” said Joe.
The contemporary, vibrant extension, from an original concept design created by Associated Architects, is clad internally and externally with ‘secret-fixed’ Alucobond smoked grey metallic rainscreen cladding, delivering clean lines and a sharp aesthetic.
The team delivered detailed design for testing acoustic challenges which took into consideration a very noisy wind tunnel and a lot of hard surfaces. A bespoke fire-engineered solution was also negotiated, including the relocating of fire wall lines and advanced fire detection measures.
He added: “The project is an excellent example of PHd’s recent higher education sector experience and underlines our experience delivering schemes through construction phases.”
The new facilities include a wind tunnel, a lab for metrology and materials testing and an innovation centre to enable further testing of materials and practices. A mock boardroom and pitching room have also been created, to allow students to practice their interview techniques and perfect their presentation skills. An impressive reception area has also been created.



