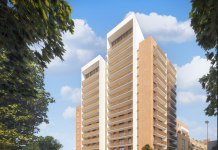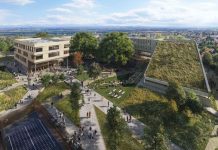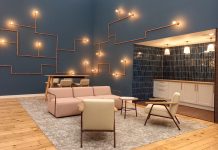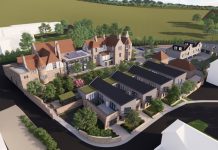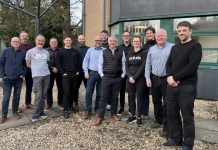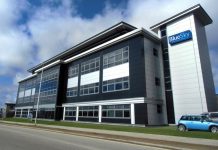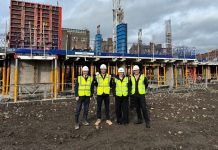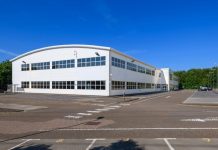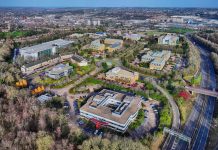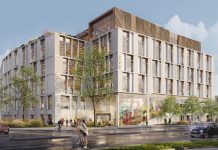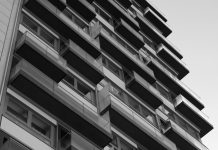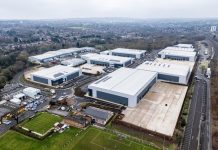Mitsui Fudosan UK (‘Mitsui Fudosan’) and development partner Stanhope plc have confirmed the practical completion of the partnership’s 300,000 sq ft prime City office building, Angel Court. Located in the heart of London’s financial district next to the Bank of England, the 24-storey building, designed by Fletcher Priest Architects with Waterman Group as multidiscipline engineering consultants, is the newest addition to the evolving City Skyline.
A hugely significant building for the City occupier market, Angel Court will provide approximately 20% of the Grade A space that will be delivered in the City over the course of 2017, with a much-needed range of new floorplates of up to 27,000 sq ft.
Fletcher Priest sought to create a sustainable, urban workplace in the form of a light, bright, glass tower. The design focused on creating large floorplates across the building’s six lower ‘Garden’ floors, which comprise 140,000 sq ft of new Grade A accommodation and which benefit from a number of large terraces and outdoor spaces. Across the building’s 18 upper ‘Sky’ floors, which provide 160,000 sq ft of further accommodation and offer floorplates of 8,750 sq ft, the design delivers unique panoramic views across the Bank conservation areas and uninterrupted 360-degree views of the London skyline.
Alongside delivering prime new office space, Angel Court also boasts a high quality and unique retail and dining offer, with new occupiers set to significantly rejuvenate the surrounding streetscape.
The latest operator to sign for space at the scheme is tandoori-style barbecue restaurant, temper, which has taken 5,000 sq ft on a 20-year lease. Launched by renowned chef Neil Rankin – a modern pioneer of barbecue cooking – and business partner Sam Lee, temper will open its second restaurant, having proved highly popular with food enthusiasts at its first location in Soho, which opened in November 2016 to critical acclaim.
In October 2016, Mitsui Fudosan and Stanhope also confirmed deals with three new food and beverage occupiers. Modern Peruvian restaurant, Coya, signed for 4,500 sq ft of bar and restaurant space in the southern-most section of the scheme’s ground floor, whilst The Natural Kitchen completed a deal for 6,000 sq ft in the Copthall Avenue unit, across the building’s ground and lower floors. Specialty coffee, food and wine company Notes, also signed for 1,500 sq ft in the unit to the south of the building’s reception. All three will open to the public over the Spring.
Eiichiro Onozawa, Managing Director of Mitsui Fudosan (UK) Ltd, said: “We are very pleased to have delivered such an outstanding and much needed prime City scheme to the London office market together with our partners Stanhope. The exceptional quality of the development we have delivered is demonstrated by the calibre of the food and beverage operators we have secured, which will provide an exciting offer for occupiers at Angel Court and across the City.”
David Camp, Chief Executive of Stanhope plc, added: “We are delighted to have completed this landmark building – the first City tower to complete in 2017 – which is a real reflection of the commitment of both Mitsui Fudosan and ourselves to the London office market. We are extremely proud of this exceptional scheme and look forward to welcoming prospective occupiers in the year ahead.”
Ed Williams, Partner at Fletcher Priest Architects said: “Our design creates a contrast between the solid stone character of the Bank of England and the translucence and lightness of the tower. This character is transformed at night when the square grid of the lower buildings is mirrored by the tower to create a more consistent whole. At ground level, we have activated and enlarged an attractive pedestrian street that catches the sun with restaurant and café spaces using fine materials such as a roughly hewn limestone. On the lower floors there are a series of roof terraces, gardens and garden rooms that give users direct access to nature, and bring plants and wildlife into the heart of the City of London.”
Sustainability has been a key priority for the development, with high performance standards set by Mitsui Fudosan and Stanhope. The commitment to reducing energy and water consumption across their entire office portfolios was essential in supporting Waterman’s sustainability initiatives for this scheme, which resulted in predicted carbon emissions being 35% less than building regulations, achieving an EPC A rating and a 50% reduction in anticipated water use through grey and rainwater harvesting. Another significant aspect was the re-use of approximately 60% of the existing foundations, which reduced overall programme delivery and carbon footprint of the development.
Mark Terndrup, Director at Waterman Group plc said: “We are very proud to have been involved in this prestigious scheme right from its inception in 2010. The completion and opening is a tremendous milestone for our multidisciplinary M&E, Structural and Environmental engineering team. We worked closely with Fletcher Priest throughout to provide sustainable and innovative solutions, which have made this an exemplary project, one of the first London City commercial offices to secure a BREEAM 2014 Excellent Design Stage Assessment. Angel Court offers great flexibility for tenants and can accommodate a variety of technical requirements.”

