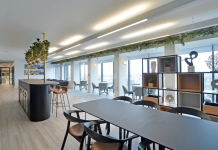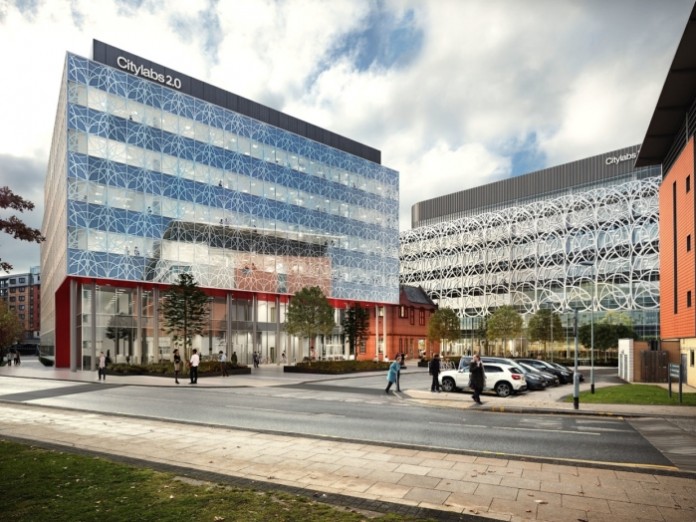Sheppard Robson has submitted designs to Manchester City Council for two major science buildings, Citylabs 2.0 and Citylabs 3.0, as part of a joint venture between the commercial development company, Bruntwood, Manchester Science Partnerships, and Central Manchester Foundation Trust (CMFT).
The two buildings sit on the south west corner of the CMFT’s historic estate and form the southern gateway to Europe’s largest clinical-academic campus. Like the Sheppard Robson-designed Citylabs 1.0 which was completed in 2015, the new additions to the campus will provide high-specification, flexible office, laboratory, and clinical space that is set right in the heart of Corridor Manchester – the city’s knowledge quarter. The expansion of the facility will enable biomedical companies to grow and co-create new health products, in collaboration with the NHS and academia.
The Grade-II listed Edwardian building that wraps around Citylabs 3.0 is to be modified and refurbished, creating smaller office suites to complement the accommodation in the new buildings. An atrium will connect the heritage building with the new structure, allowing the facility to share resources that include shared meeting areas as well as spaces for dining, public exhibitions and conferences. This merging of old and new structures follows the precedent set by Citylabs 1.0 to restore the historic character of an important building whilst creating a range of different work environments.
The two buildings are positioned around a listed chapel which acts as the fulcrum for a new landscaped public space. Externally, the seven-story Citylabs 3.0 is characterised by an anodised aluminium screen façade, which takes the form of a pattern derived by the timber rafters of the neighbouring chapel. The new six-storey Citylabs 2.0 facility has a consistent treatment to the facade with a similar pattern expressed in fritted glass. Animating the orthogonal shape of the building, Citylabs 2.0 has a cutaway to the southern end of the building, with columns forming a colonnade which unlocks views of the chapel at the heart of the project.
Tony O’Brien, partner at Sheppard Robson’s Manchester office, said:
“By weaving together existing buildings with state-of-the-art facilities, the project encapsulates the city’s track record for innovation whilst also looking to its next chapter of scientific research.
“All our designs at Citylabs form an architectural expression that has been to designed to excite and engage.”


















