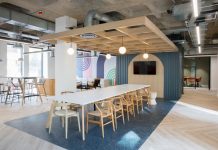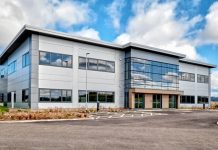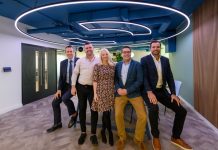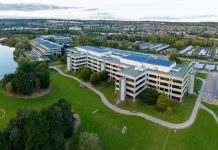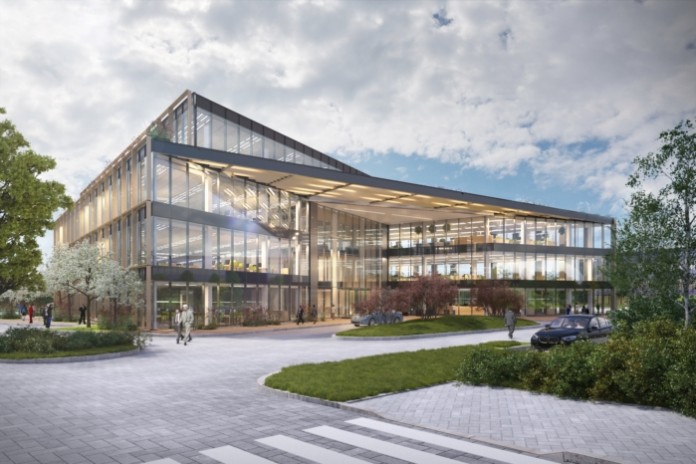The Oxford Science Park (“the Park) has set out its new office building designs having submitted a full planning application to speculatively build a 61,500 sq ft (5,713 sq m) state of the art office, with a roof terrace, capable of accommodating 500 employees. Its development will respond to the lack of Grade A quality office and laboratory space in Oxford and create a step-change in the Park’s ambitious development plans.
Plot 12 is a 1.2 hectare (2.96 acre) site that sits prominently in the middle of the Park’s masterplan. At the Park, there are already more than 65 companies employing over 2,400 people. The Park has 13 acres of development land, and Plot 12 is the first building to be submitted for planning since it was announced in January 2016 that Magdalen College has taken 100% ownership and has development plans for an additional 300,000+ sq ft of office and laboratory space to be built in the next five to seven years.
The Plot 12 building will be four storeys, with excellent views. It will be contemporary, reflecting emerging trends for ‘smart working’ and employee wellbeing. It will be available to let on either a single tenancy as a global headquarters, or multi-let with flexibility to accommodate two tenancies per floor. It would be built to the highest environmental requirements and be rated at least BREEAM Very Good. There will be 80 cycle parking spaces with a dedicated bike store and change facilities, and car parking for 203 cars.
Landscaping is integral to the Park’s attraction and it is proposed that Plot 12 will be a positive addition to the surrounding parkland, reinforcing the existing landscape strategy to create a sense of place and well-being where people can relax and collaborate.
Piers Scrimshaw-Wright, managing director, The Oxford Science Park said: “The Oxford Science Park was established 25 years ago as a business community to support discovery, innovation and entrepreneurship. Today, companies are thriving here thanks to our world renowned location, their constant pursuit for innovation, and their talented people, all supported by the Park’s exclusive environment and contemporary workplace offering.
“With Plot 12 we have an opportunity to build the next logical and natural expansion to the Park. Our proposal is to speculatively build efficient and flexible, energy efficient accommodation that supports high value business growth and the local economy. The development will aid the ‘rich’ commercial ecosystem that is so prevalent across the Park.”
Scott Harkness, head of commercial, Carter Jonas, who is the Park’s letting agent added: “Currently there is no Grade A office space available to rent in Oxford. The Oxford Science Park is planning to speculatively build a brand new state of the art office building where wellbeing of employees and landscaping are at the heart of the building’s design. Plot 12 will answer the continuing demand for office and laboratory space from those global companies looking for an exceptional headquarters building in Oxford, and those SMEs that are looking for new, contemporary space to support their growth strategies.”
Advisers include: Bogle Architects, Carter Jonas, DHA planning and Horstonbridge Development Management.

