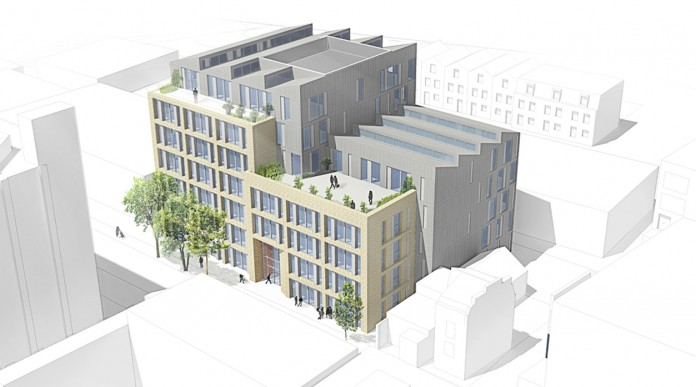The London Borough of Southwark, under their delegated powers, has granted planning consent for ‘The Smokery’, a new office development in the heart of Bermondsey. The tp bennett designed proposal, which is being brought forward by Sherwood Street, will create a high-quality, contemporary office building on the site of the former print works.
The new building will provide over 52,000 square feet of net office space over seven floors, around a central core with external terraces at fourth and sixth floor levels. A café is planned at ground floor level, adjacent to the main reception.
The approved design is made up of four distinct elements, with a design and material pallet that complements the surrounding context. tp bennett has taken inspiration from Bermondsey’s industrial heritage and the building’s appearance reflects this character. The front of the building is clad in Brickwork and designed as a modern interpretation of the traditional warehouse grid pattern whilst the remaining sections will employ concrete cladding in a complementary colour, with a saw-tooth roof profile further referencing the industrial heritage.
The new building will be located to provide a wide pavement across the Crimscott Street frontage and a double height glazed reception area to provide visual permeability and engagement with the public realm. The space between the adjacent buildings to the North and South is being widened to improve the public realm further.
Doug Smith, Principal Director at tp bennett, said: “Our concept will deliver a contemporary working environment that aims to set the standard of office development within this part of Bermondsey.
We’ve worked closely with the client, their advisors and London Borough of Southwark’s planning team, to ensure the office space is flexible and adaptable to the changing needs and working practices of occupiers. We have designed large open plan floors with a central core to encourage interaction and fluidity with extensive perimeter glazing providing a high level of natural light throughout.
“We wanted the building to reflect and complement the unique character of this particular part of Bermondsey and to help unite the fragmented nature of the existing streetscape creating a sensitive and architecturally stimulating new building for the area.”
Tom Sherwood, director of Sherwood Street, said: “We are delighted to have obtained planning consent for this exciting project. The scheme will provide much-needed attractive and efficient office space in this dynamic and fast-improving location. We are proud to be developing a product of this quality, which will help drive employment growth in Southwark.”
Construction is due to start in Q3 2016 with expected completion in Q2 2018.





















