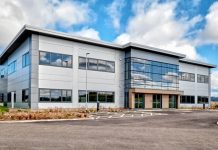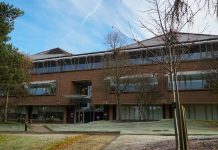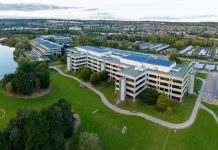Aerial footage of progress at Paradise Birmingham, including the demolition of the old Central Library, has been captured in this dramatic drone video.
In the film, the high reach excavator can be seen working alongside its smaller partner to dislodge a large section of concrete before the drone is flown around the site to highlight the extent of demolition and showing Paradise in context with the surrounding area.
Working with phase one infrastructure contractor Carillion, Birmingham based demolition experts DSM began dismantling the brutalist concrete structure in December with work in this phase of demolition expected to be complete by July. Meanwhile, good progress is being made on the infrastructure around the site and the enabling works in preparation for construction of the first two buildings – One and Two Chamberlain Square.
Professional services firm PwC has been confirmed as the first business to sign up to the £500 million, transformational Paradise development, having signed a pre-let agreement to relocate its 1,400-strong Birmingham team to the top four and a half floors of the landmark One Chamberlain Square office building, in early 2019.
One Chamberlain Square, designed by Eric Parry Architects, is a 172,000 sq ft, seven-storey, premium quality office building with shops and restaurants on the ground floor. It will overlook the refurbished and enhanced Chamberlain Square, surrounded by some of the UK’s finest Victorian civic buildings – including Town Hall, Birmingham Museum & Art Gallery and Council House.
Designed by Glenn Howells Architects, Two Chamberlain Square is an eight storey, 184,000 sq ft building set to bring a striking contemporary addition to Birmingham’s historical core. With large, open floorplates of over 20,000 sq ft, Two Chamberlain Square will provide a bright and spacious working environment with floor to ceiling glazing providing superb views over the transformed Chamberlain Square.



















