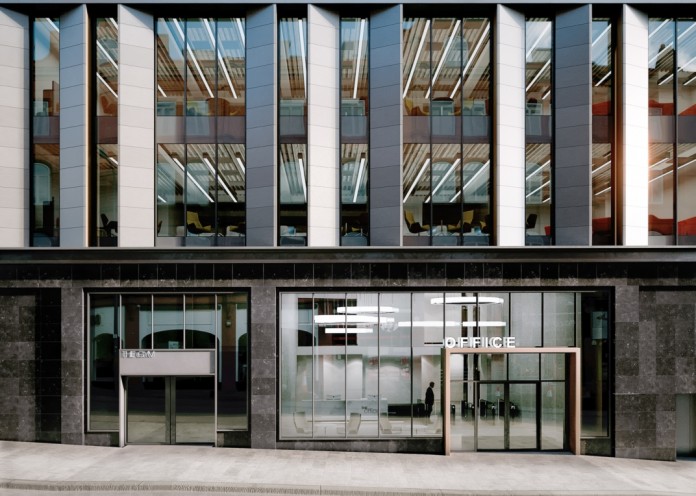LaSalle Investment Management has submitted a planning application to Birmingham City Council for a major, £13million office renovation and extension to 102 New Street.
The striking proposals by Associated Architects will see the orientation of the building reconfigured in response to the transformation of New Street Station and the latest phase of the Midland Metro extension on Stephenson Street. As such the new front entrance for the building will be on Stephenson Street, rather than retaining its previous New Street address making it the closest new Grade A space in the city to the station.
Previously known as The Charters, the ten storey building was originally designed for Woolworths in the 1960’s and is well known for its external ‘wall climber’ glass lift that faces on to New Street. Boots, Superdrug and Bella Italia are retail tenants at street level.
The 112,000 sq ft (NIA) renovation project will see the Stephenson Street elevation stripped back to its skeleton and reclad to provide a much more contemporary appearance with sleek grey terracotta vertical panels framing new storey-height windows to bring daylight deep into the office space. On New Street, new glazing and signage will dramatically transform the appearance of the building whilst the wall climber lift facing New Street will be decommissioned and remodelled into dynamic meeting spaces that will look out over the bustle of Birmingham’s primary pedestrian street below.
102 New Street is owned by HSBC Bank Pension Trust (UK) Ltd. with the investment managed by LaSalle Investment Management. The Development Manager for the proposed works is Evenacre.
Paul Jones, Managing Director at Evenacre, said: “Switching the primary elevation and entrance of the building from New Street to Stephenson Street is in direct response to the introduction of the tram and the transformation of the train station, creating a new transport hub in this location. These changes will help to revitalise Stephenson Street from an under-used back street, to what will become a vibrant, primary arrival point to the city. Located just a short distance from Colmore Business District, our reoriented building will be the closest Grade A commercial space in the city to this new hub.”
Matthew Goer, Director at Associated Architects said: “Reusing and retaining existing commercial stock and updating it to bring it line with Grade A standards is undoubtedly the most sustainable option for development; saving money, saving time and helping to protect the environment.
“Although the original building is tired and dated in appearance, the fabric is robust and our proposals will breathe new life into the building, ensuring the highest of standards for new occupiers whilst minimising the construction impact on the city.”
The new proposals seek to create an impressive double-height reception area fronting Stephenson Street and a completely new circulation core is being developed. At the upper levels, the top three floors will be extended to provide a new glazed pavilion, offering impressive views across New Street Station the city.
CBRE and JLL have been appointed as joint agents on the scheme.
Theo Holmes, Associate Director at CBRE said: “The vastly improved arrival experience, combined with the revitalised Stephenson Street elevation, will fundamentally reposition the building in the marketplace, giving it a bold new identity and making it an attractive proposition for occupiers who want to take advantage of its central location.”
Kelvin Craddock, Director at JLL said: “The building will plug a gap in the current market for contiguous floorplates of this size. The newly rationalised floorplates, will offer open plan accommodation of approximately 11,500 to 13,000 sq ft and combined with strong sustainability credentials and a competitive leasing strategy, the redevelopment of 102 New Street will provide a unique proposition to occupiers in the Birmingham office market.”
The application is anticipated to be decided later this spring and if consent is granted, work is expected to commence in the summer.
Alongside Associated Architects, the design team includes, Marchment, Curtins and Measham.




















