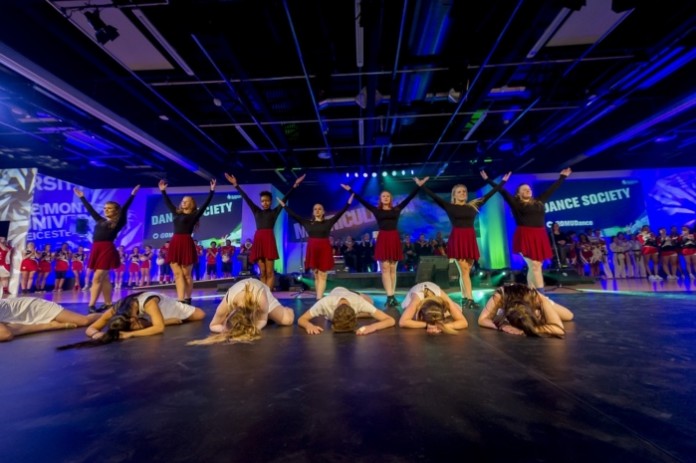Spectacular designs by CPMG Architects have transformed a university building in Leicester into a landmark venue for graduations, ceremonies and events.
The Nottingham-based architects designed the £5.4 million facility which involved a former sports centre at De Montfort University undergoing a total transformation into a new conference and entertainment venue.
Now complete, The Venue@DMU caters for up to 800 people and offers a unique flexible space which can be divided into three smaller halls; the building will mainly be used by the university but can be booked for private functions.
CPMG is supporting the university with a wider transformation programme and has designed the university’s iconic Art & Design Centre which is due for completion next year.
The Venue@DMU was officially opened by Professor Dominic Shellard, Vice Chancellor of DMU, last month when it hosted the annual Matriculation ceremony which welcomes freshers to the campus with a spectacular show.
New students were able to see, first-hand, the Venue@DMU’s full range of high-tech audio and visual equipment in action as they are treated to an impressive welcome to DMU.
Professor Shellard said at the opening: “This the first building we have opened as part of our £134 million campus transformation programme and it is an exciting landmark.
“Over the next year we will see more new buildings completed, including the opening of our landmark Art and Design Centre, and I am confident that we will then have one of the best campuses in the UK.”
Hugh Avison, architect for CPMG said: “Our designs for The Venue@DMU had to respond to a unique set of requirements – the spaces needed flexibility to allow for a wide range of events including graduations, fashion shows, sports and private parties, catering for up to 1000 people. And all of these requirements needed inserting within the fabric of the existing building.
“The main hall has state of the art lighting and sound equipment, and two sliding partitions allowing subdivision into three smaller halls. Along one wall a set of motorised bleacher-style seating can open out to provide spectator tiered seating.”
Nick Gregory, director for CPMG Architects said the team enjoys working closely with the university to help it achieve its vision.
“We have designed a number of buildings at De Montfort’s growing campus including the Hugh Aston Building, which has helped to revitalise a historic area of the city and provides a faculty for business and law students.
“Our most recent design for The Venue@DMU is complete and work is progressing well to bring the designs for the £42 million Fletcher Complex to life and are scheduled for completion in 2016.”






















