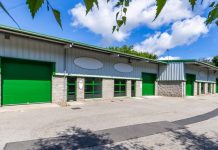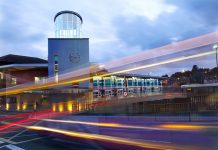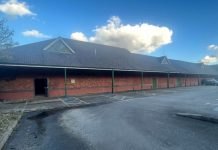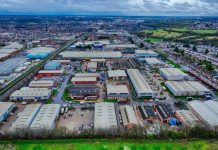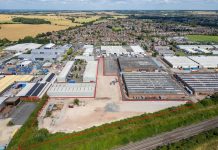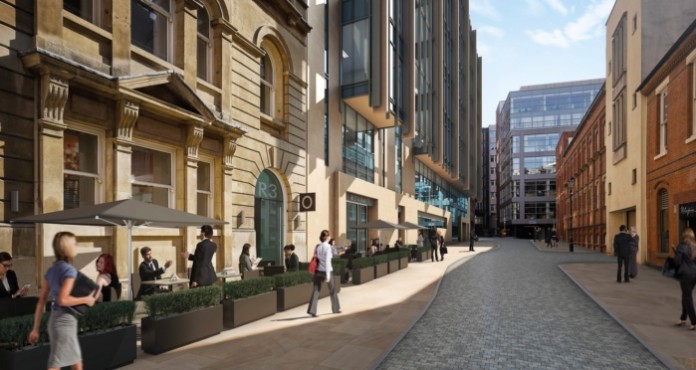The restaurant offering on Birmingham’s Colmore Row is about to receive a significant boost with the introduction of two new units at IM Properties’ 55 Colmore Row.
Some 15,000 sq ft of restaurant space is being developed on the building’s lower ground floor as part of the comprehensive £30 million redevelopment, which will also provide 160,000 sq ft of high quality, Grade A offices.
The space is set to be sub-divided into a maximum of three units, with dedicated entrances on Colmore Row, Church Street and Barwick Street, where the rear elevation will be replaced with a stunning full height glazed façade.
Specialist retail and leisure agents, BWD have been appointed by IM Properties to find suitable operators to take the space.
Nick De-Pons, BWD said: “We have a very clear brief from IM Properties in terms of the type and style of occupier that they are seeking which would be commensurate with the quality of the office redevelopment which is currently underway. There has been very strong interest in these units and we have already undertaken off-market discussions with a number of aspirational restaurant operators for both large and standard footprints.
“The combination of existing operators such as Utopia and Hotel du Vin, the recent lettings at the Grand Hotel to Gusto and the Alchemist, and future hotel and basement bar opportunity on Church Street, is contributing to the ongoing development of this area into a quality leisure hub within the city centre.”
Situated on the corner of Colmore Row and Church Street, 55 Colmore Row is one of Birmingham’s most prominently positioned and widely recognised business addresses, with a Grade II listed Victorian terrace façade overlooking St Philip’s Cathedral.
John Hammond, Investment Director at IM Properties, said: “Our ambition for 55 Colmore Row is to create a unique proposition within the office market, combining a high quality, first class office environment with the delivery of complimentary restaurants.
“The immediate area is already home to a number of Birmingham’s most popular bars and restaurants and we are keen to develop an offer that is entirely complimentary, enhancing the Colmore Business District and growing its reputation as both a high quality business and leisure location.”
Alongside the development of the new restaurant units and replacement of the rear elevation, IM Properties’ extensive programme of works includes the creation of three new floors to the top of the building, offering panoramic views across the grounds of the adjacent St Philip’s Cathedral and the wider city core.
This is alongside the reconfiguring of the internal spaces and the creation of open-plan, Grade A offices of the highest quality on floorplate ranging from 16,000 sq ft to 24,000 sq ft.
The building will provide the largest and most prominent level of high quality office accommodation to be delivered in the city centre when the extensive programme of works completes in autumn 2016, combining the building’s interior and exterior heritage with flexible and contemporary office space over six floors.







