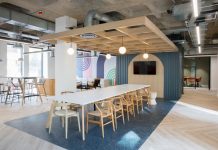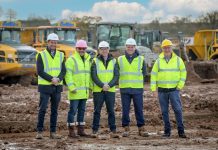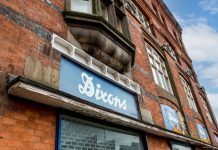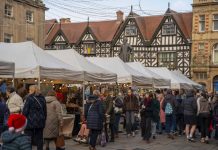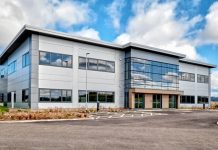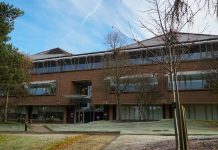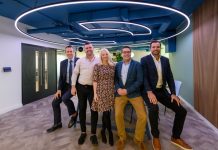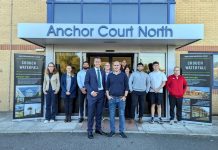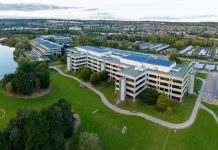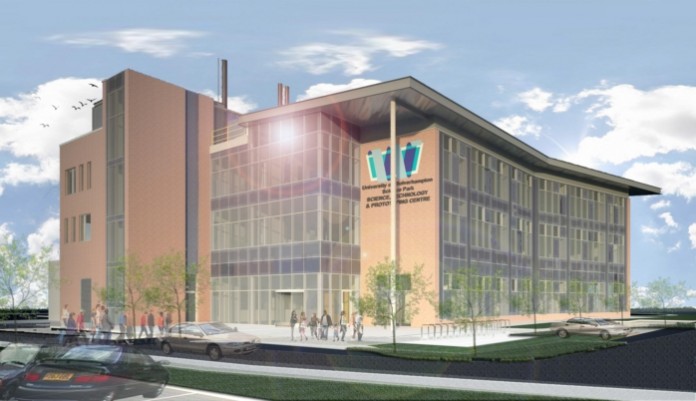Plans for a new £10.1m centre providing high specification laboratory and workshop space for science and engineering businesses in Wolverhampton have been submitted.
Designed by The Fairhursts Design Group, the proposed Science, Technology and Prototyping Centre will be built on land at the University of Wolverhampton Science Park.
The three storey development will offer 4,000 square metres of space and feature high quality offices, labs and workshops, as well as a café and space for parking.
The project has been funded through a £4.8m grant from the Growth Deal to the Black Country Local Enterprise Partnership, with the remaining £5.3m coming from the University of Wolverhampton.
The new centre will offer unrivalled specialist space to scientific-based businesses wanting to develop and enhance their research and development activities.
It will also allow businesses to access support channels on the Science Park such as the Business Solutions Centre.
Deputy Vice-Chancellor Professor Ian Oakes, said: “This exciting new development will be the only facility of its type in the Black Country and will build on the University’s investment in science and engineering in the last two years.
“It comes at a time when the University has recently completed an investment of some £22m in a new Science Centre on the Wolverhampton Campus, which provides students with world class teaching and research facilities.
“The new Science, Technology and Prototyping Centre will attract new businesses to the region involved in Science and Technology research and development as well as retaining STEM based graduates in the region who will help these businesses grow.
“Such a development will have a major impact on our local economy through improved competitiveness and new job creation.”
Daniel Labella, Associate Director at The Fairhursts Design Group said: “The new Science Technology and Prototyping Centre at the University of Wolverhampton will provide an iconic window into the Science Park.
“The concept came from a desire to create a focal point for the park as viewed from the Stafford Road corridor and this has informed the layout, aspect and prospect of the scheme. We wanted people passing the site to be able to see into the building without actually having to be in the Science Park and we deliberately placed the collaboration spaces by this ‘window’ of opportunity to showcase the innovation as it happens.
“Working with the client to develop the design, it was clear that collaboration spaces were key to the success of the project and the use of a linear atrium has been fundamental in the creation of these spaces. The materials specified for the development reflect those of the neighbouring buildings while the various facades respond to the differing environmental conditions of the site.
“Working with both the Science Park and the University client has been an extremely rewarding experience for us and we look forward to seeing this project realised on site.”
Stewart Towe, Chairman of the Black Country Local Enterprise Partnership said: “This project demonstrates confidence in the Black Country’s bright economic future. By providing support for businesses and equipping the next generation with the skills they need, we are confident that projects like this will increase our competitive ability and increase products that are made in the Black Country and sold around the world”
Councillor John Reynolds, the City of Wolverhampton Council’s Cabinet Member for City Economy, said: “This is a hugely exciting proposal which will have an important role to play in helping local science and engineering businesses to thrive, as well as supporting our ongoing work to improve the skills of Wolverhampton’s residents.”
Plans for the centre have been submitted to the City of Wolverhampton Council for consideration. Pending approval it is hoped work can get underway on the development by February 2016, with a planned 12 month build period.
It follows significant investment by the University in recent years in science and engineering including the new state-of-the-art Rosalind Franklin Building, the £12m investment into developing engineering at the Telford Innovation Campus and the proposed redevelopment of the former Springfield Brewery site.

