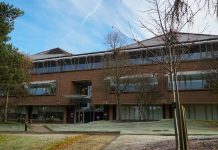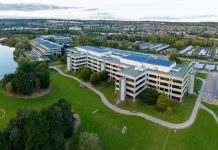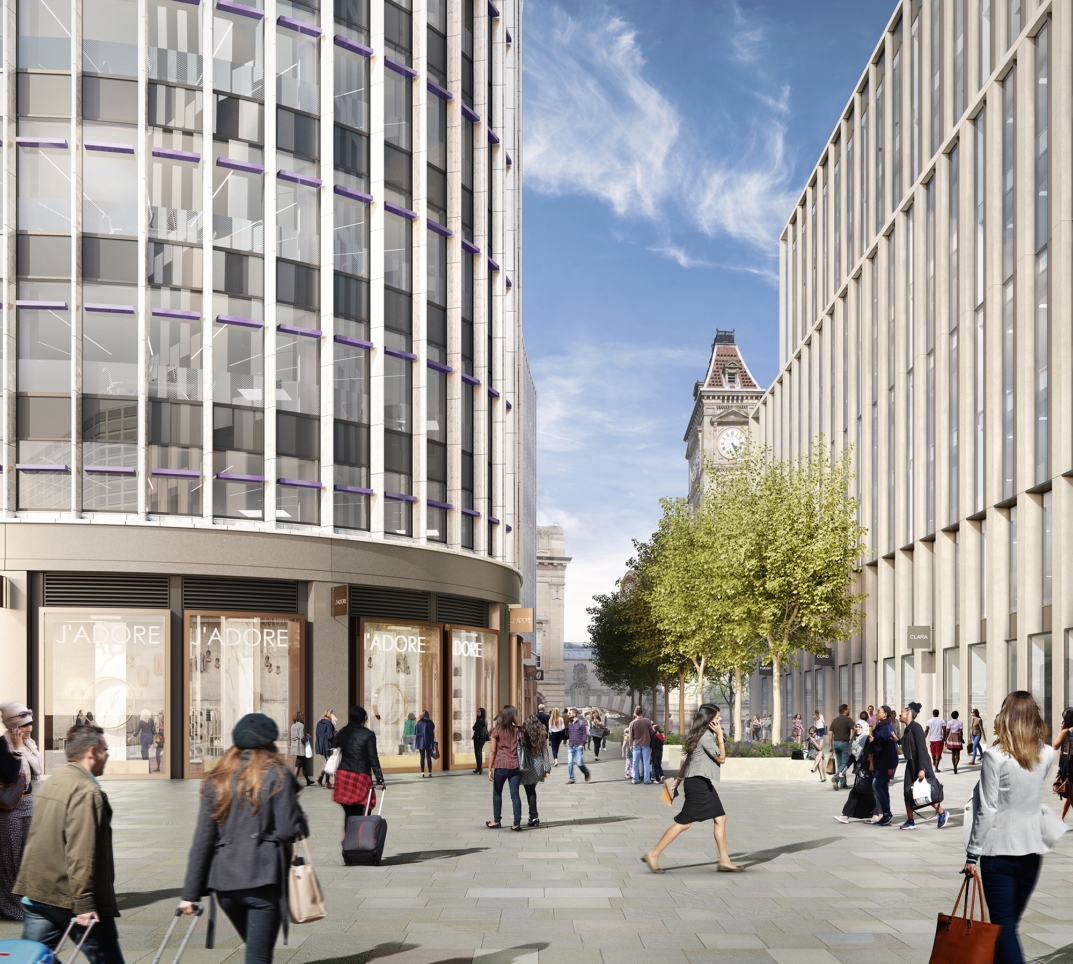The first three detailed planning applications for the transformation of Birmingham’s Paradise development have been submitted to Birmingham City Council by Paradise development manager Argent on behalf of Hermes Investment Management. These will bring forward over 350,000 sq ft of speculative office space in two new buildings together with the enhancement of the surrounding public realm at the heart of Birmingham city centre.
One Chamberlain Square has been designed by Eric Parry Architects and provides 172,000 sq ft of Grade A space over seven storeys, with an elegant curved façade and large roof terrace at the sixth floor level. The office entrance will be on Centenary Way, with restaurant or leisure uses on the ground floor and frontage onto Centenary Way, Congreve Street and Chamberlain Square.
The Glenn Howells Architects’ designed seven storey Two Chamberlain Square provides 182,000 sq ft of Grade A office space. The elegant five storey portico reflects a contemporary interpretation of the historic setting of the building which fronts onto Chamberlain Square and then steps back from the sixth floor with a roof terrace. The office entrance is located directly onto Chamberlain Square with the ground and upper ground levels offering space for active leisure and retail uses.
Both buildings will overlook Chamberlain Square which will undergo major enhancement as proposed in the third detailed planning application for the public realm submitted on behalf of Paradise Circus Limited Partnership, a private-public joint venture with Birmingham City Council. Designed by Grant Associates Landscape Architects, the submission also includes a new, wide pedestrian street through the centre of the development, linking the upgraded Chamberlain Square to Centenary Square.
Senior projects director of Argent, Rob Groves said: “These submissions are an important milestone for the Paradise redevelopment. We have been working together with the design teams, stakeholders and the Planners to ensure that the modern architectural language for the buildings complements the sensitive heritage setting and Chamberlain Square itself, creating great public realm and public space whilst also providing the very best office space. We believe that our proposals will deliver two exceptional buildings in a remarkable setting to set the scene for the transformation of the heart of the city.”
When complete, Paradise will comprise 1.8 million square feet of offices, shops, cafes, restaurants and a hotel in up to ten buildings, all set within public realm of the highest quality in Birmingham’s civic and historical centre.
This first phase of the scheme will open up connectivity across the city through the creation of new pedestrian streets, squares and crossings as well as the work already underway to provide new road layouts to improve access for road users, pedestrians and cyclists.
Chris Taylor, CEO of Hermes Real Estate, said: “We strongly believe that Paradise is a truly ground-breaking scheme that will attract national and international investment, jobs and visitors to Birmingham. It is situated in one of the city’s commanding locations and this is superbly addressed by the building designs and public realm included in our applications.”
Subject to planning approval, construction of the two speculative buildings is scheduled to start in autumn this year. One Chamberlain Square is then expected to be completed in late 2018 with Two Chamberlain Square following in early 2019. The enhancements to Chamberlain Square will also be implemented during this period.
The Paradise redevelopment is being brought forward through Paradise Circus Limited Partnership (PCLP), a private-public joint venture with Birmingham City Council, with the private sector funding being managed by Hermes Investment Management and Argent acting as development manager. The enabling and infrastructure works, currently underway, have been funded through an approved £61m investment by the Greater Birmingham and Solihull Local Enterprise Partnership (GBSLEP).



















