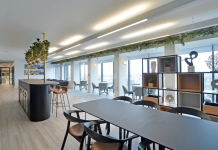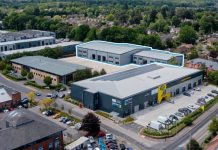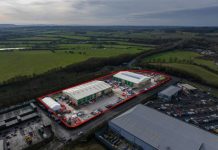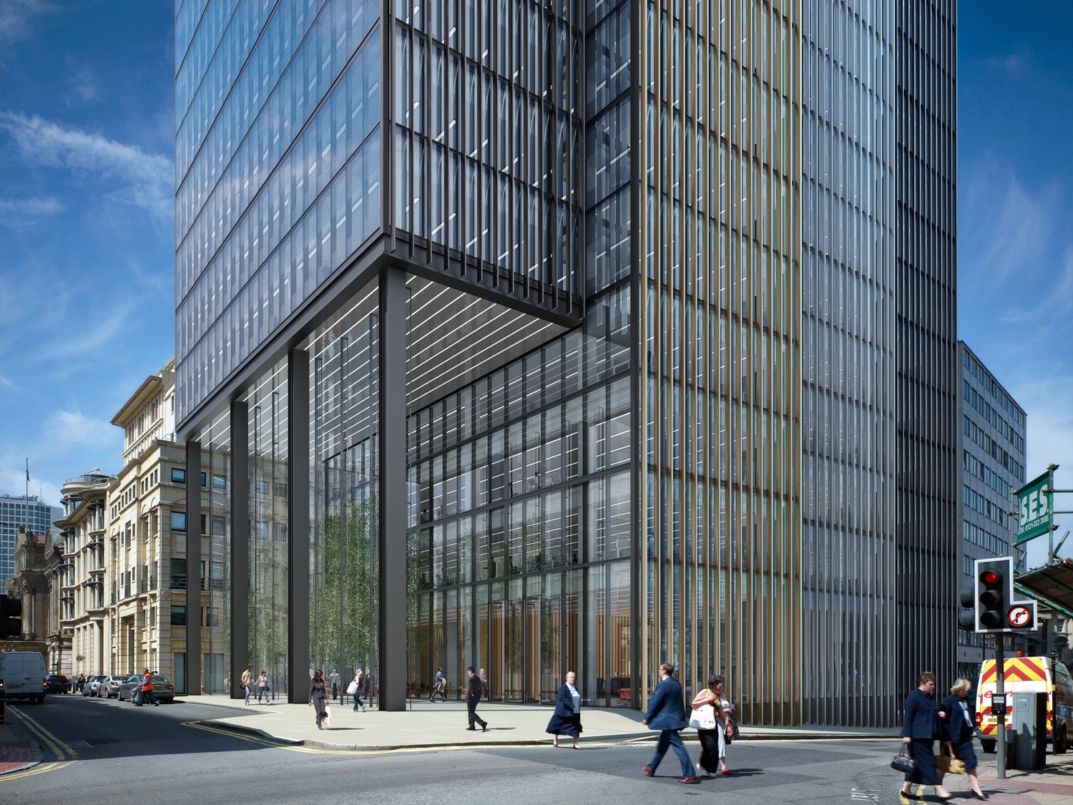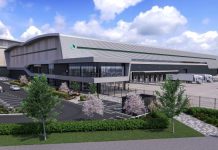Sterling Property Ventures and Rockspring have unveiled their proposals for 103 Colmore Row.
The joint venture partners will replace the former 1970s NatWest Tower with a 211,000 sq ft steel, aluminum and glazed structure.
At 26 storeys and 336ft/102.5m high it will be the tallest building in the central business district, similar in height to the existing structure.
The new building, designed by London-based architects Doone Silver, will occupy the highest site in Birmingham’s central business district along its most aspirational business address, Colmore Row.
It will comprise 196,000 sq ft of office space over 19 floors, with floorplates up to 11,500 sq ft. There will be a terrace on the 18th level, for the exclusive use of the occupier. The building is capable of housing around 2,000 workers.
There is also 15,000 sq ft of leisure space. At street level, plans include a winter garden and café facing Colmore Row and restaurant/bar along the Newhall Street façade. There is provision for a 8,600 sq ft restaurant at the top of the building, to include a 2,900 sq ft ‘lantern’ space offering 360 degree views across the city. The apex of the building will be 243m above sea level.
Sterling and Rockspring applied to Birmingham City Council in January for permission to begin demolishing the existing building. This application will be determined on 19 March.
The piece by piece dismantling of the 22-storey concrete panelled tower will then take between 10-12 months. The development team aim to start on site in April 2015.
Whilst the demolition is underway, Sterling and Rockspring will resolve the details for their new building. Initial consultations with Birmingham City Council and with
Design Council CABE (Commission for Architecture and the Built Environment) have informed the scheme, open to public consultation today (17 March). The developers aim to submit a formal application in May.
Sterling and Rockspring acquired the building in November 2014. The tower was formerly occupied by NatWest but has been empty since 2003. The site is in a conservation area and, as part of Birmingham’s City Centre Enterprise Zone, has been earmarked for early redevelopment.
James Howarth, managing director of Sterling Property Ventures, said: “We are replacing an ugly and unloved tower with a striking building with a distinctive silhouette which will enhance the Birmingham skyline and act as a marker for orientation within the city.
“103 Colmore Row undisputedly provides the best views of the city. The top-floor restaurant means that these will not be exclusive to commercial occupiers but can be shared with the public. It will become a great destination.”
Three agents have been appointed to advise on lettings: Colliers International, DTZ and Knight Frank.
Matt Long, director in the national offices team at Colliers International, said: “The timescale for delivery means we can work with interested occupiers to ensure their workspace matches their aspirations.”
Completed at the end of 2017, 103 Colmore Row will be the first new office development delivered since Two Snowhill in 2013.
103 Colmore Row: Design Features
The Lantern: the top floor restaurant space will remain lit at night, illuminating the skyline.
The Winter Garden: the ground floor frontage on to Colmore Row is set back from the road, allowing pedestrian access and creating space for a winter garden and café. Four steel columns stretch four storeys as a contemporary response to the cornice heights of the existing historic buildings along Colmore Row.
Vertical “fins”: the outer screens of vertical blades help the building achieve more slender proportions. These will be coloured gold, silver, bronze and graphite, adding interest to the façade, reflecting the light as it changes throughout the day and lending the building a vibrant quality.

