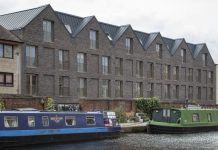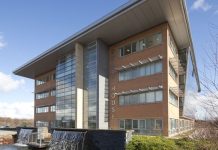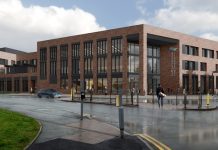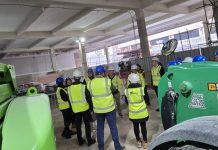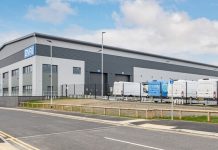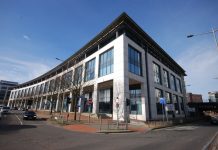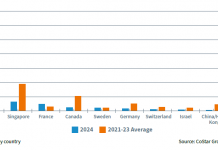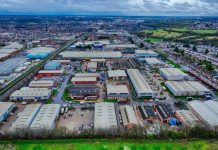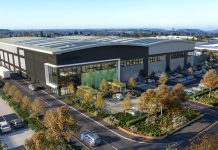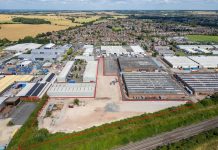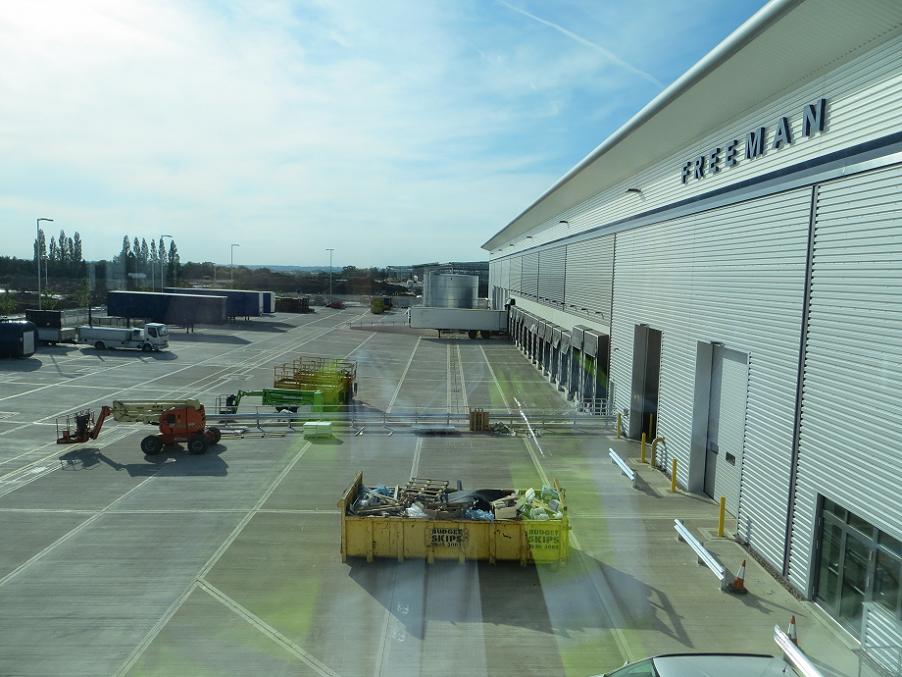Harris Lamb has successfully completed work on a 175,000 sq ft project to establish the European headquarters of the Freeman Group in Ryton, Coventry. Freeman are the market leader in the design and manufacture of exhibition stands together with the facilitation of exhibition space.
Andrew Lamb, director, said: “Freeman needed a new facility to meet their operational requirements in a location to easily access their key markets. The Prologis Ryton site ticked all these boxes, being located just off the A45, giving excellent access to the NEC and London.”
The significant project consists of combining Freeman UK’s head office with fabrication, design and logistics departments at one site to facilitate key clients’ requirements from concept design through to exhibition execution.
The project took six months to complete, and involved a feasibility study, and an extensive fit out to incorporate exhibition display areas, state-of-the-art offices, logistics and warehousing.
Gareth Booker, senior building surveyor, client managed the £10m project, which was completed on time and on budget at the end of June, working with global logistics supplier Prologis.
Based in the US, the Freeman Group is one of the most influential events and exhibitions companies in the UK, respected throughout the industry for its creativity and innovation.
With that reputation to uphold, the business wanted to ensure that when it moved from its modest UK base in Wellesbourne, its new HQ reflected its expertise and served as a showcase for its capabilities.
Gareth said: “This was Freeman UK’s first venture into property and we worked as an extension to their business at every level, first carrying out a feasibility study to ascertain how big the premises needed to be, visiting the various spaces they occupied within the country, and looking at potential locations to site the new premises.
“We then took a brief of what they wanted the new building to incorporate and advised on facilitating the client requirements, such as a 5000 sq ft display area with 12.5-metre high black walls so that they can showcase their work and build exhibitions on-site for clients prior to shows and events.
“The former Peugeot site at Imperial Road that was demolished was perfect for this project, facilitating the client property requirements with excellent transport links to London and Birmingham, and therefore to ExCeL and the NEC,” he advised.
The planning and building teams then worked with a team of designers to add that special touch to the interior, including the glass two-storey reception to the front of the 20,000sq ft office area, installing floating lighting and an impressive spiral staircase to give the reception area the wow factor the client wanted.
The offices, which currently house 200 employees, were fitted out with whiteboard walls and 80-inch screens for brainstorming and presentation, sleek glass furniture and concealed storage walls for a chic, clean look. A food-court style canteen was also installed to service the workforce.
“The offices are very stylish and inspirational,” said Gareth. “Each work area is named after a city where Freeman has hosted a key exhibition – the London room features imagery of the last 400 metres of the London Marathon, the exhibition stretch that the business constructs.”
The remaining 155,000 sq ft is devoted to exhibition space, warehousing and logistics. The ground floor has dedicated space for 16 articulated lorries to be loaded at any one time.
“Our aim in working closely with Freeman was to create a show-stopping, beautifully designed workplace worthy of being the European headquarters of one of the country’s most creative players, and we are delighted with the end result,” said Gareth.
Harris Lamb also oversaw the dilapidations process for the client’s other UK sites, and a short-term lease on a Manchester site as a safety net if the Coventry site did not meet the June 30th completion date – an un-necessary precaution.
Justin Phillips, finance director for the Freeman Group said: “The support and expertise Harris Lamb provided from start to finish on this project, working hand in hand with Freeman Group to create the perfect space and delivering it on time and within budget, was exemplary.”





