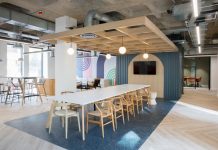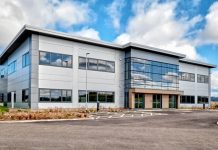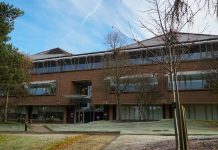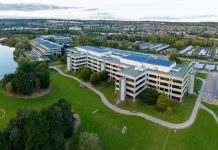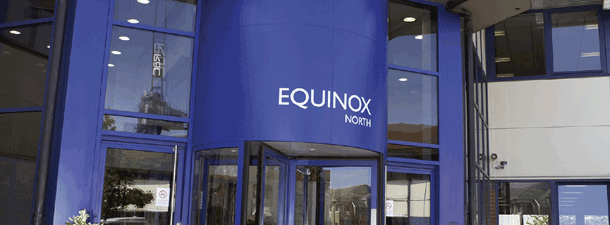Commercial property specialists at Colliers International’s Bristol office have let prime space at the Equinox North complex in Almondsbury to the Pegasus Planning Group.
One of the leading national consultancies in the development sector, Pegasus handles planning applications and permissions for a wide range of residential, commercial, business, leisure and retail projects across the UK and has run a successful office in Bristol since the company started in 2003.
Pegasus Group marketing manager Sue Corrigan said: “The Bristol team has continued to expand over the last eight years resulting in the need to relocate to larger premises to house our current team and allowing for further expansion in the future.
“Equinox North is located near the M4/M5 interchange and the new office is ideally situated for visiting clients with plenty of on-site parking, as well as being only 10 minutes from Parkway Railway Station.”
Pegasus has been involved in some of the country’s highest profile development proposals, providing expertise across a range of areas including town, retail and environmental planning; urban and landscape design and in renewable energy schemes.
The joint instruction with Williams Gunter Hardwick on behalf of clients, Eskmuir Properties Ltd resulted in Pegasus signing a ten-year deal for 4,150 sq ft of space in the South Wing of the complex, on the busy North Bristol fringe.
Equinox North offers one of the largest open plan floor plates available in the North Bristol area and benefits from an above average parking ratio of one space per 180 sq ft. Other occupiers in the building include Wates Construction Ltd and Kerry Group Plc. Occupiers in the immediate vicinity include the RAC and Orange Communications Ltd.
Colliers’ Richard Wright said: “There is continued demand for good quality space and with the number of viewings increasing in North Bristol, we expect to see some positive take-up in Q4.”
Quality office space at Equinox North is available from 3,000 sq ft upwards including a fully refurbished ground floor central wing incorporating fully accessible raised floors and full air conditioning system totalling 6,416 sq ft. There is also the first floor North and Central wings comprising a total of 12,078 sq ft with ample on-site parking.

