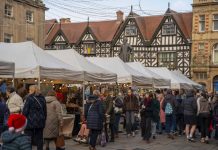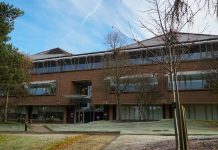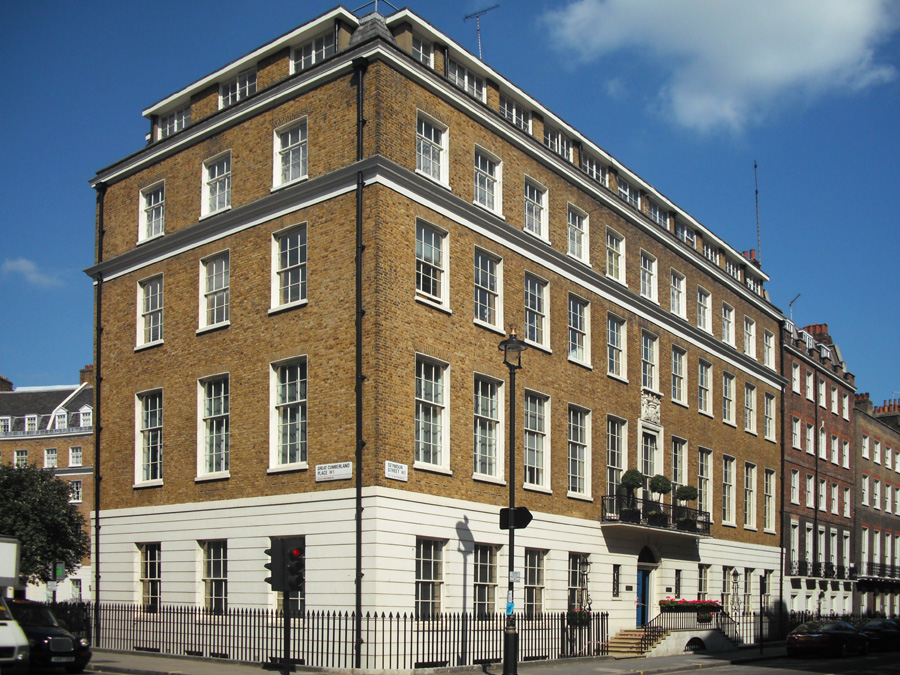The legacy of London’s iconic plane tree has been ingeniously watermarked into the stunning interior of a breathtakingly beautiful office development which has just come onto the London lettings market.
Award-winning heritage architects Feilden+Mawson has spectacularly transformed the prominent Grade II listed 38 Seymour Street, just round the corner from Marble Arch and Park Lane. F+M has delivered a high-quality fusion of rich heritage and cutting-edge 21st century design for the elegant building’s Portman Estate owners.
The natural patterned beauty of the plane tree’s bark, branches, fruit pods and nuts has been silhouetted onto fabric impressed concrete wall panels and furniture. The beauty is highlighted by an energy-efficient mood lighting scheme.
Working with renowned Scottish artists Timorous Beasties, Feilden+Mawson architect and designer Josephine Harkins has imaginatively reinvented the interior of the listed Portman Estate former headquarters into 8,300 sq ft of state-of-the-art, high-end, open plan office accommodation.
Delighted with the transformation, Feilden+Mawson partner Gordon Montague said: “The Portman Estate is a national treasure in its own right. This building is an important marker in the Estate’s history. With this project we are regenerating a piece of our heritage.
“We have worked hard to understand the way the building works and ways it doesn’t work and how it can be improved. It was a process of discovery to find out what the building has to offer.”
For over 50 years, the building was the headquarters of the 500-year-old 110-acre Portman Estate – which shares responsibility for the proliferation of plane trees in London.
In 2011 the estate head office was relocated to its original home in Portman Square. F+M, which has worked extensively on a portfolio of prestigious Portman Estate properties over many years, was given the commission to provide a stunning new interior. Portman wanted the building to carry a high-quality tasteful reminder of its Seymour Street legacy.
“It was a lovely open brief; they wanted it to be high spec and were prepared to give us the freedom of creativity to transform it into lettable space of the highest quality,” said Ms Harkins, who worked closely with F+M project architect Ulf Allers throughout the project.
Some of the trees Portman planted in the 1780s are among the most magnificent specimens in the country and it still plants plane trees where it can today. It was a compelling theme for F+M’s artistic team.
“The plane tree has lovely mottled bark; it has beautifully-shaped fruits and leaves,” said Ms Harkins. She has used those textures to transform the spacious elegant reception at 38 Seymour Street into a breathtaking piece of art.
Mr Montague said: “We have impressed motifs from the plane tree’s bark, branches and pods into concrete panels as part of the wall hangings that cover the reception entrance hall.
“The iconography has been carried through to the reception desk and we also abstracted the plane tree design into the glass dividers.”
The elegant neo Georgian building was constructed in the 1950s after the existing Georgian terrace was destroyed during the Blitz. It sits beautifully among one of the largest concentrations of listed buildings in the UK.
Once the home of Thomas Mann, the founder of the British Communist Party, near-neighbours in the famous street of elegant London townhouses have included composer Michael Balfe and artist and “Owl and the Pussy Cat” author Edward Lear, and more recently, pop mega icon Madonna.
In the reception area at number 38, concealed LED lighting along the edges of the wall panels accentuate the textured patterns of branch, bark and fruit, creating subtle artistic shadows and making acid-etched glass dividers sparkle.
Much thought has gone into delivering a bespoke lighting system which is infinitely variable. It can be directed at the walls, the floors or the dropped ceilings as necessary and can be bright or mooted according to the ambience demanded by any occasion.
Another beautiful feature is the main reception desk.
“It has leaf images on pressed concrete panelling and the cross-section rings of the trunk of one of the oldest plane trees to have been felled in London tell the history of the city – recording the cooler early 18th Century and periods of Mediterranean-style climate. The rest of the desk is made with rich plane tree veneer,” said Ms Harkins.
“We have carried that thinking throughout the reception area. The rest of the office space is of high-end finish with beautiful veneers. The designs are carried through to the specially-designed elliptical mosaic bathroom tiles which have a beautiful rainbow colour sheen reminiscent of oil on water.”
Stairwells have feature tiled walls with a molten gold finish while doors and joinery on the upper mezzanine floor are of horizontally-laid walnut veneer.
“It has been a hugely satisfying commission,” said Ms Harkins. “It is wonderful to have the Portman Estate as clients. They give you the opportunity to be very creative.”






















