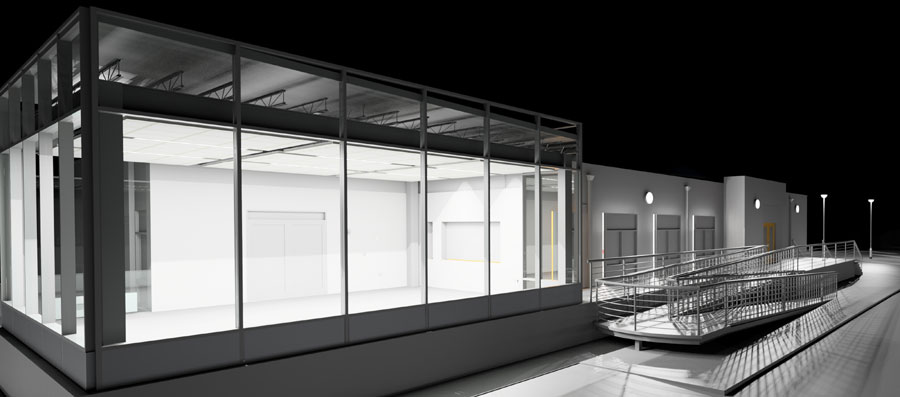Nottingham based firm Edmond Shipway has been appointed as mechanical and electrical (M&E) advisors on the new Joint Cadet Centre being built in West Bridgford, and is working with Maber Architects to integrate the latest 3D technology into the project delivery.
Edmond Shipway is using Building Information Modelling (BIM) software to integrate the design for the heating, ventilation, lighting and small power into the overall building design. BIM is a new, innovative process being adopted across the construction industry to provide the better management and utilisation of project information, from a schemes inception through its design, construction and use.
Using the BIM process Edmond Shipway has been able to provide full co-ordination of services, building and structural elements on the project ahead of construction and provided a complete and accurate schedule of quantities for equipment to be installed.
The new Joint Cadet Centre on Wilford Road is being designed by Maber Architects and will comprise a training hall with kitchen, lecture rooms and offices. The building is to be constructed in a cream coloured facing brick with pre-patinated copper cladding to the entrance and training hall.
This new centre is being built for the East Midlands Reserve Forces and Cadets Association (EMRFCA) and is the second project Edmond Shipway and Maber Architects have worked for them on after recently completing work on a new Cadet Training Centre in Northampton.
Daman Ranby, Director at Edmond Shipway said; ”We’re using BIM on an increasing number of projects as it provides much greater accuracy for our clients which ensures they are getting absolute best value on the project. BIM also ensures that should a project be revised the information remains 100% accurate.
We’re delighted to be working with Maber Architects on this project again and are looking forward to seeing the completed design getting under construction in January 2014.”
Steve Williams, director of Maber said; “BIM is an important part of Maber’s business strategy and we are proactive in the development of not only our own systems but in developing collaborative BIM systems with the consultants we employ to the benefit of the client.”





















