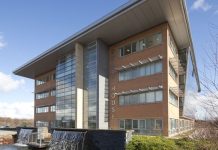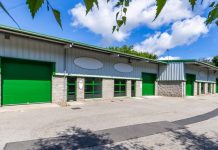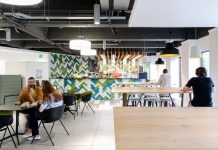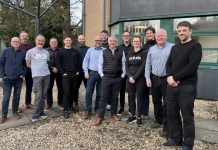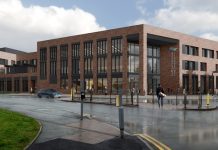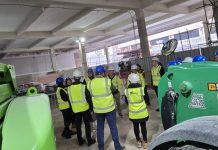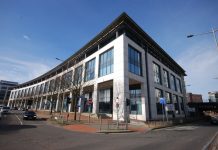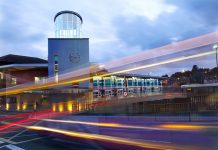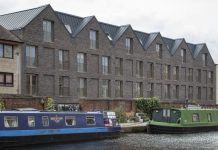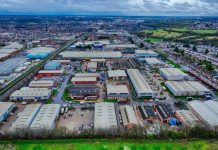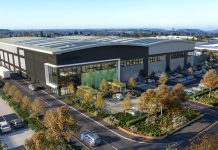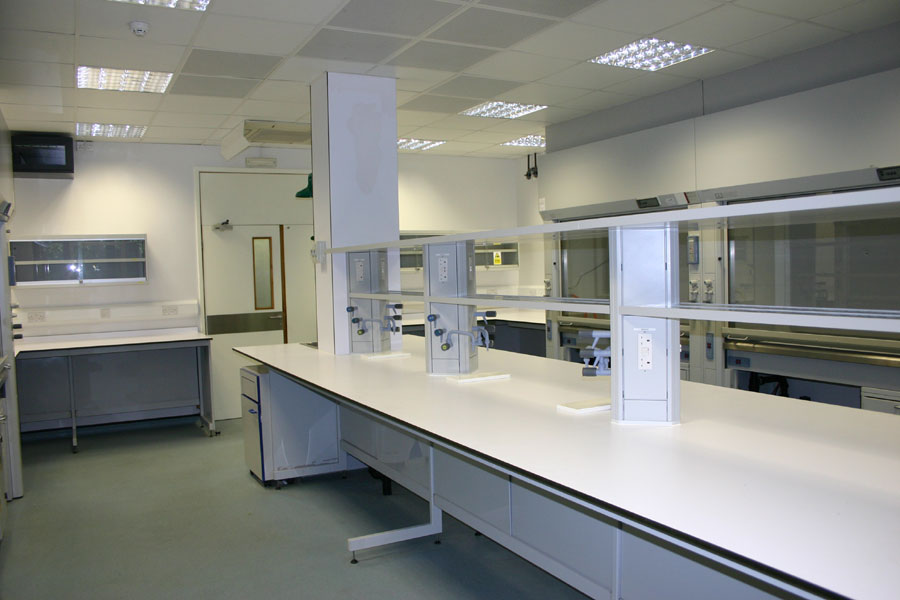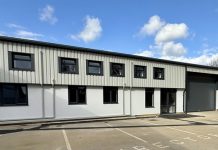Southampton Science Park has reaffirmed its continued investment in innovation in the Solent region, recently completing the refurbishment of 1 Venture Road, now re-branded as The Science Centre. The Centre has been designed with small scientific businesses in mind, and will provide flexible “pay-as-you-go” lab space to early stage technology companies with a requirement to accommodate small numbers of technical staff in their own self-contained facilities.
The development of a facility of this nature has been a long-term goal for the Science Park, who have been aware for some time that there is little in the local area to support small scientific businesses. Prior to the Science Park’s investment, companies had been forced to look towards Guildford or Oxford for suitable facilities, or to take far more lab space than required in order to stay in the area. The purchase of 1 Venture Road by the University of Southampton Science Park in 2012 was the first step towards achieving its goal; to provide high-tech lab facilities to small businesses. Work began immediately, planning the refurbishment of what was previously a laboratory facility for a single company, and transforming it into individual labs suitable for the needs of multiple small businesses.
Peter Birkett, CEO of Southampton Science Park commented: “At the Science Park we believe that SMEs are the key to successful and sustainable economic growth, and that establishing a secure support network for them is fundamental to the recovery of the economy. The opening of the Science Centre enables us to provide a nurturing environment for small scientific businesses, where growth is encouraged, not stifled by constraints like long term leases, or lack of flexibility. We are extremely proud of the new facility, and look forward to welcoming enterprising small businesses into the Science Centre in the very near future.”
The refurbishment is now complete, with the building separated into 15 labs of varying sizes on the ground floor, and 6 offices, a meeting room and kitchen facilities on the first floor. Utility supplies have been isolated to individual labs and offices to ensure fair usage charges, and existing equipment has been either replaced, or fully serviced to ensure optimum functionality. The majority of the first floor has been completely redesigned from an architectural perspective, with the focus on smart use of space, and maximising natural light in the offices; a task which included moving the whole upstairs corridor.





