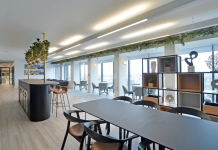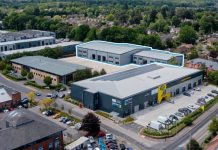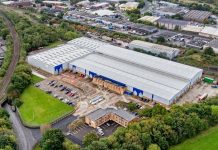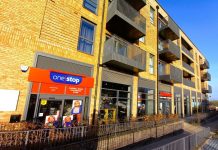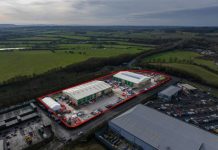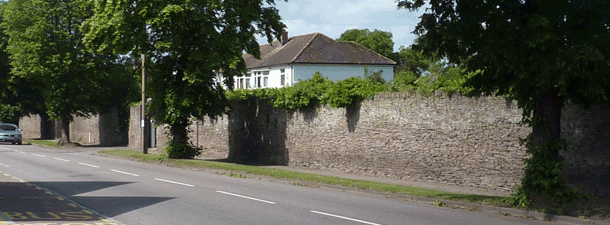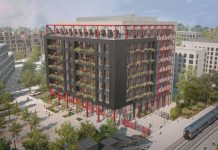Part of the former Rectory kitchen garden in Winterbourne High Street is being offered for sale to developers.
The garden is on the market with Colliers International’s Bristol office and comes complete with detailed planning permission for three luxury homes.
The half-acre site belonged to the original Rectory which was demolished in 1834 to make room for a new building which is now the residence of the Bishop of Bristol.
The 2.6 metre high wall, with a frontage on the High Street, is a familiar landmark on the busy commuter route from South Gloucestershire toward Bristol.
Colliers’ Nick More said the distinctive walled garden offered enormous opportunities for a bespoke development.
He said: “The site is something of a secret garden situated in the heart of this popular village.
“Although the site is not in a conservation area the wall is Grade II listed because it is within the curtilage of the listed former Rectory.”
Granted in May 2010, the planning permission is for two three-bedroom homes and one four-bedroom home with an access road off the High Street.
Nick More said: “Although the site is currently overgrown with vegetation it is easy to imagine it cleared out and tidied up within the boundary wall.
“The three bespoke homes would offer luxurious facilities in a pleasant roomy plot, tucked away in a secluded walled location but within an easy walk of all Winterbourne’s amenities and facilities.”
The sale is by informal tender with offers invited for the freehold interest on July 28 2011.
Winterbourne has a range of amenities including schools, shops, pub and restaurant within 500m of the site at the junction of Beacon Lane.
Nick More concluded: “Development opportunities in such a charming location as this do not come along every day. We are looking for an imaginative developer to bring this scheme to fruition and bring the site back to life.”

