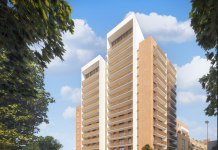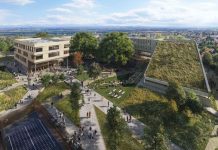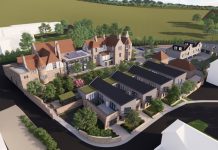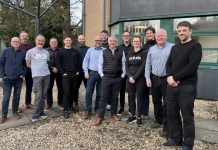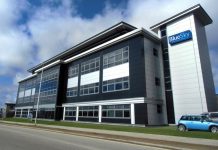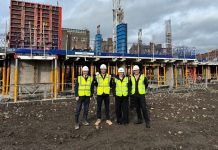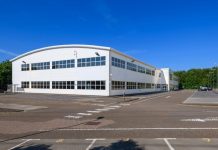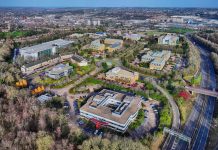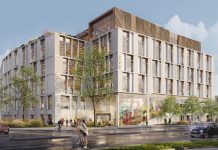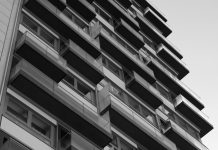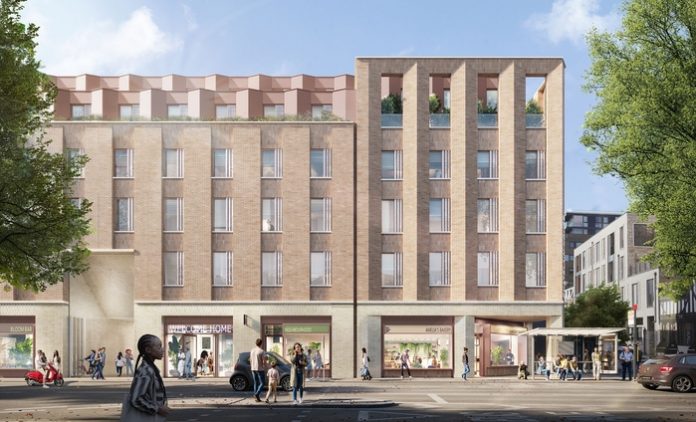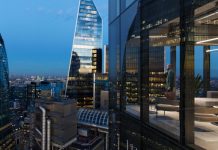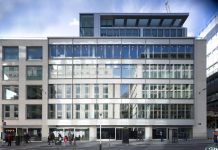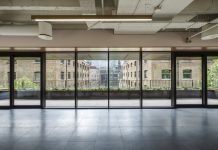Fabrix has secured unanimous approval for planning consent on the transformation of 182-202 Walworth Road in the London Borough of Southwark. The scheme will breathe new life into a prominent, largely derelict 1980s office building, through a sustainable, mixed-use, PBSA-led scheme that puts the area’s diverse communities at its heart.
Designed by architecture practice Howells, the 134,000 sq ft development will deliver 283 student beds alongside a rich mix of uses designed to bring benefit to the local community, including 23 new affordable homes, all of which will be available for social rent, alongside a host of new community facilities. The project is the result of an extensive and ongoing programme of engagement with residents and planners, to ensure the scheme addresses and responds to local needs.
The consented design will take a re-use first approach to dramatically remodel the existing 60m-long office building, with almost the entire proposed ground floor dedicated to community and public-facing use. At the heart of the project is a 2,626 sq ft community kitchen, which opens onto a 6,240 sq ft publicly accessible courtyard garden with new pedestrian routes that will transform the site into an active, permeable and inclusive place, designed to forge connections between the new and existing communities of Walworth Road.
Louis Duffield, Partner at Fabrix, said:
“Fabrix thrives on tackling complex urban sites where opportunity and value is unlocked by the creation of assets that can be enjoyed by the whole community. Our redevelopment of 182-202 Walworth Road will add density and activity to a stranded office building that has been a blot on the high street for far too long. By bringing life back and identifying a new mix of uses for this redundant asset – and working with our neighbours to create space for them to join us – we’ve been able to put together an ambitious project that will make a positive contribution to the social fabric and economy of Walworth.”
Debbie Whitfield Director of Impact at Fabrix, said:
“The kitchen is the heart of any home and by making a Community Kitchen and new public courtyard garden central to our proposal, we want to roll out the welcome mat and celebrate the role that food and nature play in bringing communities together. Throughout this planning application we’ve prioritised dialogue with local people and used their insights to shape an environmentally sustainable scheme that will build meaningful connections between Walworth’s existing communities and its new residents.”
Glenn Howells, Founding Partner at Howells, said:
“The 182-202 Walworth Road project provides a unique opportunity to rectify a poor-quality and inactive stretch of this historically important South London high street. The new buildings will play a key part in the revitalisation of Walworth Road, energising the site with new uses and high-quality architecture that carefully responds to its civic context and directly engages the community, transforming it from a negative to a nature-positive presence on the high street.”
182-202 Walworth Road occupies a 0.34 hectare site at the northern end of this major high street in the London Borough of Southwark. Fabrix acquired the site in 2022, with planning consent in place to demolish the 45,000 sq ft building for a new development of 54 residential units with ground floor retail.
In taking a fresh look at the site, Fabrix, with its architect Howells and structural engineer Elliott Wood, identified that the existing structural frame of the commercial building was in sound condition and ideally suited to the requirements of purpose-built student housing. The building’s location added to its suitability as a site for PBSA: benefiting from the highest possible Public Transport Accessibility Level and within 30 minutes of several major universities on the border of London Transport Zones 1 & 2.
The consented design will turn what is currently a poor-quality retail frontage into an attractive and meaningful asset for the area, centred on community, food, and access to nature. Central to the vision for the project is the creation of new community uses on the ground floor, including a Community Kitchen project, a public courtyard garden at the centre of the site, and a new pedestrian route that will transform the permeability of the high street site. The ground floor will be completed by 5,112 sq ft of retail space.
The 2,626 sq ft Community Kitchen has been co-conceived with local groups and will be overseen by the Walworth-based charity Pembroke House. Positioned in a prominent location in the south-eastern corner of the building with direct high street access, the kitchen will use the power of preparing, cooking and sharing healthy food to connect Walworth’s communities and tackle social isolation, including the building’s new student residents. The Community Kitchen will form part of the Walworth Neighbourhood Food Model – a local initiative championing a long-term, equitable and sustainable vision for the local food-system – and provide vital access to professional kitchens for emerging local food businesses. It will have direct access to the courtyard garden – generating activity and providing passive surveillance in the external space. New high street shops, cafes and the student accommodation reception will also open out onto the courtyard garden, creating increased connection from the high street.
283 student bedrooms will be provided on the upper floors of the U-shaped building and 23 new affordable family homes will be created on Amelia Street in a separately-expressed building that provides privacy while including access to the new public and community spaces. All 23 affordable homes have their own south-facing balconies as well as 2,315 sq ft of communal external space.
By retaining and extending the concrete frame of the existing building fronting the Walworth Road, Fabrix will deliver a new-build-quality scheme while saving an estimated 21% of structural embodied carbon, equivalent to 115 return flights between London and Sydney, with embodied carbon at 593kgCO2e/sqm GIA (A1-A5). The all-electric scheme will also adopt low carbon and renewable technologies including air source heat pumps and an extensive PV array to reduce operational energy use.

