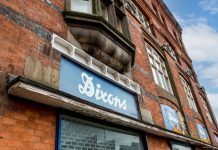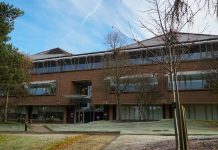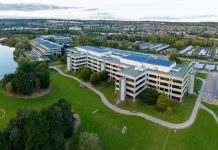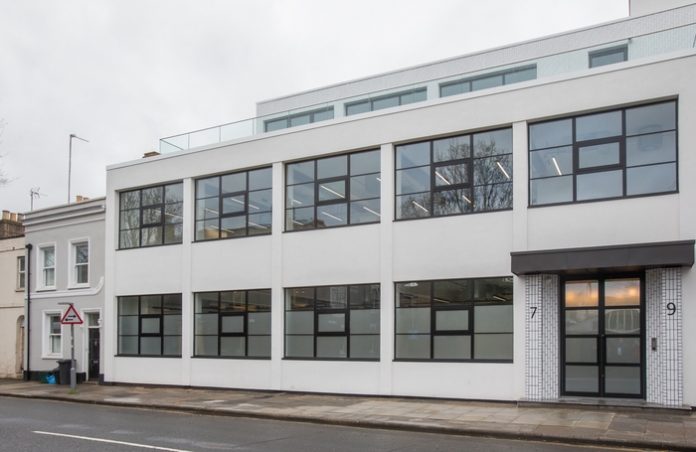The Pressworks building in Cheltenham has secured a major new tenant with engineering and environmental consultants Rappor moving into the newly renovated office space.
A £3m refurbishment of the site on Ambrose Street was completed earlier this year after owners Boultbee Brooks Real Estate stepped in to give the old CPS House a new lease of life.
Offering a total of 14,236 sq ft of modern, state-of-the-art, office space, the building has a contemporary design, has been constructed with premium finishes and materials, and has smart phone access control and fibre pre-installed.
Rappor – which specialises in sectors such as infrastructure/ civil engineering, water and environmental management, landscape planning/ design and transport planning – has agreed to take the entire second floor and part of the first floor of Pressworks, plus exclusive access to the stunning roof-top terrace.
At 6,250 sq ft, the deal secures roughly half of the site’s available space with Boultbee keen to stress that further, quality, office space is still available on the ground floor.
James Whitcher, managing director at Boultbee Brooks comments: “This a wonderful building, expertly refurbished to a very high standard, and we are delighted that Rappor have agreed to make it their new home by taking up residency with us.
“While Rappor has taken up a sizeable space within the building, we still have a wide range of quality options available for anyone looking for somewhere new which is not only perfectly situated in the town centre, but can meet the needs of any modern business.”
Adam Padmore, managing director at Rappor, comments: “We are a business with growing ambitions which has seen us expand into what is now a multi-disciplinary service with both local and national reach.
“From starting out with just the one small Cheltenham office, we now have six locations, and this move to Pressworks is crucial to the business as we look to not only maintain that growth, but also ensure that our dedicated staff have the perfect surroundings in which to facilitate it.”
Described as the brightest new workspace in the city, the building – set between Ambrose Street and Chapel Street – has a long history of being home to many local businesses, ranging from a series of automobile garages to a coach painting firm and latterly a printers.
Situated within a Central Conservation Area, the significant renovation works were supported by an Initial Heritage Appraisal report. Lancer Scott carried out the renovations, complete with fully air conditioned and comfort cooled offices, high spec toilets, LED with daylight dimming, shower rooms, car parking and a feature lift.





















