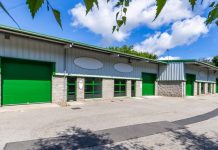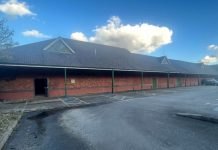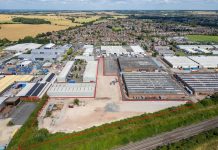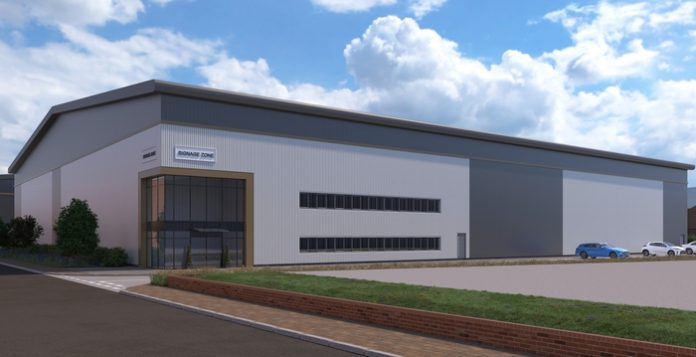Independent property company, Hortons, has secured planning consent for the speculative development of 100,000 sq ft of industrial/warehouse accommodation in the West Midlands.
Two new build units of 40,000 sq ft and 60,000 sq ft will be constructed on a five acre plot at Wellington Industrial Estate, Coseley, near Jct 2 of the M5 motorway.
Known as Evolution 40 and 60, the new developments will target EPC A and contain 10m eaves height, a secure yard and parking. The units will have access to secure cycle parking and electric vehicle charging provision, and will be serviced by a new two-way estate road.
Remediation works will take place on site before construction of the two new buildings.
Hortons has also begun the redevelopment of Wellington House, a former office building on the same estate, which will create a further eight, double height small industrial units. The new units are expected to be available for occupation from Q1 2025.
In addition, Hortons has invested in the refurbishment of almost 50% of the existing industrial accommodation at Wellington Industrial Estate, improving the amenity and environmental performance of units.
James Slater of Hortons said: “We are very pleased to have gained planning consent for this new development scheme at Wellington Industrial Estate. Evolution 40 and 60 will deliver high quality industrial/warehouse and manufacturing space, within a secure business environment, and we expect to receive considerable interest from the market.
“Our strategy of investing in the upgrade of existing buildings has been an important factor in attracting new occupiers to the estate, while our redevelopment of Wellington House will also serve local demand for high quality small business units.”
Wellington Industrial Estate is a multi-let estate located off the A4123 Birmingham New Road, within five miles of Wolverhampton city centre.
For more information please contact retained agents, Bulleys Chartered Surveyors and Harris Lamb.




















