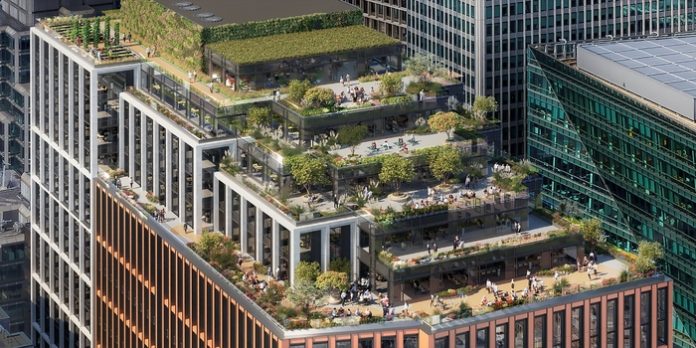BGO, a leading global real estate investment manager, has signed Victoria’s largest ever pre-let by rent roll. A finance firm is moving from Mayfair to make 105 Victoria Street its new London headquarters. The firm is taking 135,000 square feet across five floors at the 445,000 square foot, ultra-sustainable building.
This major pre-let, two years ahead of completion, is in line with a growing trend amongst occupiers to activate their searches earlier in order to secure premium workspace, seeking out buildings with strong ESG credentials, excellent transport connections and best-in-class facilities.
Their commitment to Victoria reflects an anticipated, emerging shift in the market of occupiers looking beyond their historical locations for office space that supports their sustainability, recruitment and retention aims.
105 Victoria Street is the UK’s largest 100% electric, net zero carbon office development. BGO is targeting BREEAM ‘Outstanding’, EPC A and WELL Platinum. The pioneering building also includes 25,000 sq ft of greenspace and terracing – more than any commercial building in the West End – including a 200m ‘walk and talk’ track for on-the-move meetings and an Urban Farm, which will be accessible to all occupiers alongside the 11th floor 200m terrace.
People sitting on a patio with a view of a city Description automatically generated
With a view to encouraging active and sustainable travel, the building is equipped with a triple height space with spiral cycle ramp and central staircase leading to the ‘activity zone’. This comprises the building gym, a cycle shop for repairs, secure bike parking, showers and drying room for use by cyclists, walkers and runners. These facilities wrap around a multipurpose arena for sports games.
Throughout the scheme there is 45,000 sq. ft of retail and amenities for use by the local community. At street level, the building features a ‘Village Square’ which is open for public enjoyment, as well as a further 5,382 sq. ft of affordable space for local and up-and-coming brands.
According to research by JLL, the project commercial leasing agent alongside CBRE, active demand across Central London currently totals around 12.8 million sq ft. This figure is at its highest level for more than 20 years. JLL’s data indicates that 25% of deals across Central London over the past 24 months were for pre-let space, a number the agent expects to rise as a result of a constrained development pipeline and limited amounts of best-in-class space.
Chris Valentine, Head of Central London Office Leasing at JLL, said:
“We’ve seen a marked increase in pre-lets over the past two years and we expect this to continue to grow as occupiers seek space that delivers a first-rate experience for their team and clients, aligned with their ESG targets. This major pre-let two years ahead of completion is evidence of this growing demand, and with 310,000 sq ft remaining at 105 Victoria Street in a highly constrained market for supply, we are highly confident of further pre-lets.”
Alexander Morris, Managing Director at BGO, said:
“Our team is committed to providing premium workspace for the next generation of occupiers, who expect strong sustainability credentials and top-tier facilities as standard. Beyond this, it was crucial to us to partner with occupiers aligned with our environmental, wellbeing and social sustainability strategies, which have been the guiding principles of this development. We’re looking forward to welcoming our first occupier to 105 Victoria Street in 2026 to continue the work we have carried out in the Victoria community over the past five years of development.”
The mission for 105 Victoria Street is to ‘find alternative’ ways of delivering the most sustainable solutions for the building, the built environment, and its local community. To this aim, the building’s Social Value Strategy ensures all development partners and future occupiers invest in a network of local schools, charities, and initiatives.
105 Victoria Street is being delivered by Skanska for completion in Summer 2026. Designed by architect Kohn Pederson Fox, alongside interior architect Henning Larsen, the building will be able to accommodate further office demand ranging from 8,000 sq ft through to over 38,000 across the remaining 310,000 sq. ft of space.






















