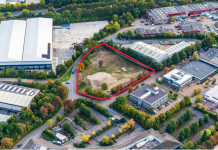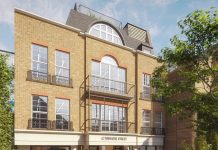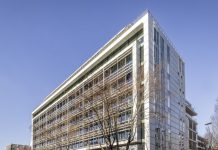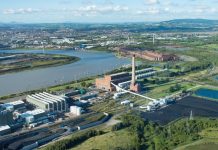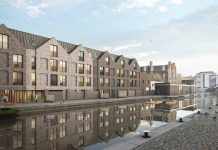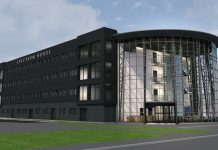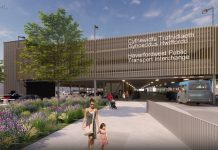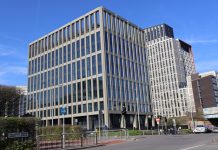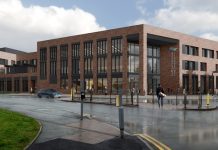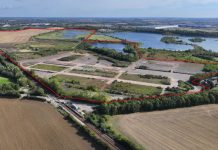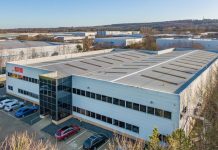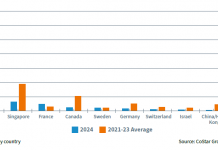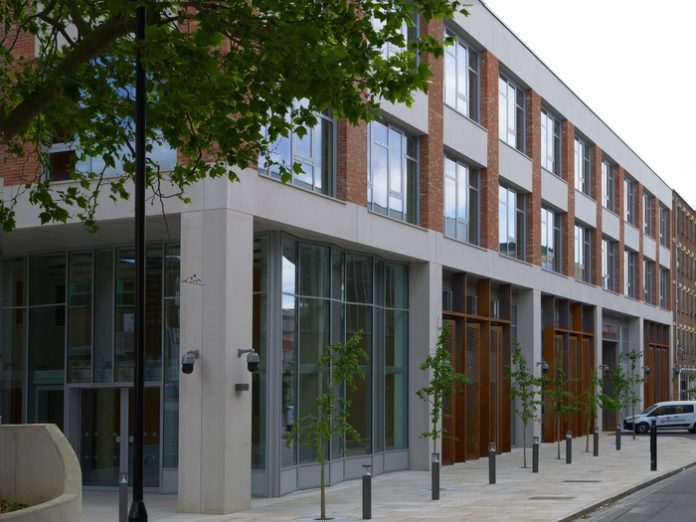Work has completed on MAYDE, 5-10 Brandon Road, a new life science facility in the heart of London’s vibrant Knowledge Quarter, developed by Kadans Science Partner.
This development is designed to cater to London’s rapidly growing innovation and research sector, providing high-spec laboratories, light industrial spaces, offices, and communal areas, spanning 114,000 square feet over five storeys. Unique to London, the facility offers tenants GMP manufacturing capabilities alongside R&D and office spaces all within the same building.
Designed by David Miller Architects and constructed by Morgan Sindall, HDR’s role on MAYDE encompassed all stages from planning to on-site construction. HDR provided comprehensive Civil and Structural Design and Geo-Environmental services, which involved the demolition of existing facilities and creation of a new building featuring a double-height reception, mezzanine, barista bar, single-level basement with plant space, cycle storage, and tenant amenities. The building also has additional plant areas at roof level and a double-height service yard for delivery vehicles.
A key design element was the flexibility of the superstructure, accommodating both laboratory and office layouts with a structural grid of 7.5m x 6m. HDR ensured that 60% of the floor area meets Vibration Criteria A (VC-A) performance, essential for sensitive equipment workflows. This included a reinforced concrete braced frame with a flat slab to maximise horizontal service distribution, minimise floor-to-floor heights, and increase clear floor-to-ceiling heights, while also mitigating noise transmission.
Andrew Dickenson, Divisional Director at HDR, said: “The completion of MAYDE, 5-10 Brandon Road marks a significant step in the growth of the pioneering Knowledge Quarter, supporting London’s burgeoning life sciences sector. This ambitious project presented unique challenges inherent to working within a constrained urban environment, allowing HDR to demonstrate its expertise in finding innovative solutions, integrating advanced design and construction techniques, whilst delivering high-specification projects that are both agile and future-proofed. We are excited to continue our collaboration with Kadans and to help shape the built environment dedicated to knowledge, life sciences and innovation in the 21st Century.”
The MAYDE site presented complex challenges typical of dense urban environments. HDR developed detailed enabling works and demolition design, considering neighbouring buildings, infrastructure, and the natural environment. This included maintaining an operational substation, dealing with Thames Water infrastructure, managing party walls with significant ground level differences, and protecting a tree under a Tree Protection Order. HDR also prepared a permanent works piling strategy and led detailed ground movement assessments to secure utility provider approvals.
Located within the Knowledge Quarter, a diverse consortium of over 106 cultural and scientific organisations internationally renowned for advancing and sharing knowledge for the benefit of local and global communities, the local area includes the British Library and University of the Arts London as its founding members. Kadans is making its mark within the Knowledge Quarter with four new bespoke spaces, the first being MAYDE.
The successful delivery of MAYDE has led Kadans to appoint HDR for four additional developments. These include three neighbouring sites in London’s Knowledge Quarter: 4 Brandon Road, 18-20 Tileyard Road, and 22-23 Tileyard Road, as well as a site on Upper Brook Street in Manchester.

