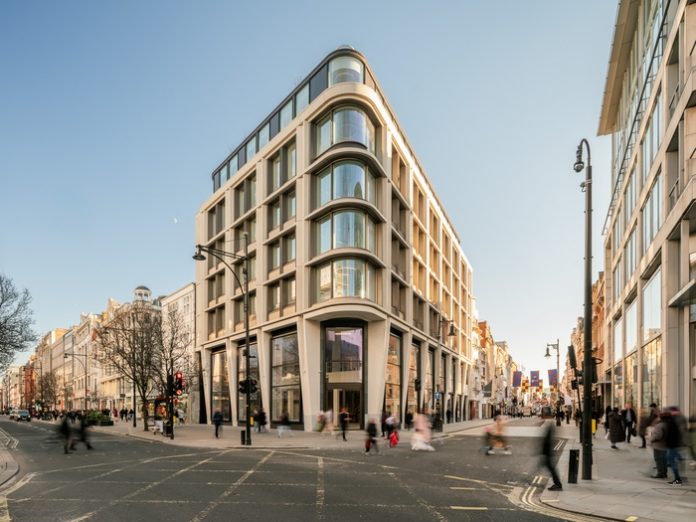RED Construction Group, the specialist main contractor, has announced that its London team has completed comprehensive refurbishment works at Hines’ £36.6m flagship mixed-use retail and office scheme at 80 New Bond Street, in the heart of London’s West End.
Working alongside award-winning architecture firm Orms, RED Construction London developed 37,414 sq ft of existing office and retail space with dual frontage to both 80 New Bond Street and 325 Oxford Street. Targeting a BREEAM Outstanding rating with a BIM Level 2, 80 New Bond Street’s structural alterations featured a complete renovation of internal steelwork, with an innovative pre-cast concrete lift core, glass-reinforced concrete façade panels, and pre-cast feature columns inserted between the ground and first floor.
The team carried out the part demolition and removal of the existing lift core structure, with three additional floors added to the building, totalling eight floors to a Category A fit-out, with two retail units created on the ground and first floors, spanning 6,000 sq ft. The scheme has created a total office area of 31,000 sq ft, with floorplates ranging from 3,000 to 6,500 sq ft, and a large communal roof terrace. The office entrance has been repositioned onto Dering Street, incorporating a dedicated, spacious reception area.
Dave Osborne, Group Operations Director at RED Construction London, commented: “We are extremely proud of the calibre of the 80 New Bond Street project and have enjoyed working with Hines, Orms and the full development team on such a unique London site. 80 New Bond Street now serves as another example of RED’s capability with considered regeneration works in the heart of the city and we are pleased to add yet another outstanding inner-city mixed-use development to our portfolio.”
The news follows RED Construction Group’s appointment to deliver the £31m redevelopment of 55 Pall Mall, to be carried out by its dedicated London team. RED Construction London will oversee the creation of a new office development located on Pall Mall in St James’s, London, spanning a Net Internal Area of 3,271 sq m, comprising of basement, ground, and seven storeys, with terraces at fifth, sixth and seventh-floor levels.





















