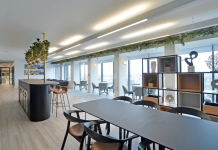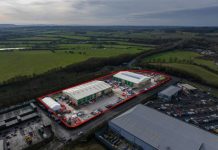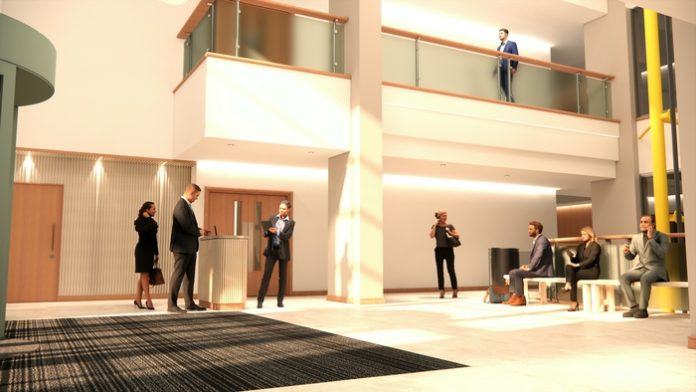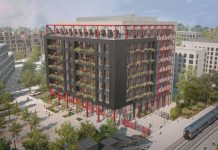The transformation of a major ‘people first’ Gloucestershire business campus is on track for its phase one completion this June to enable the first new occupiers to move in.
The multi-million pound improvements at Grange Park, a green 14-acre mixed use campus on the A435 at Bishop’s Cleeve, are firstly focused on the interiors of The Grange, the former Zurich Insurance HQ building.
During the phase one work, which is on track for completion early June, the 185,000 sq ft office building is getting a redesigned reception, common areas and glazed atrium above a green boulevard – ‘The Street’ – with island planters plus new lighting, flooring and toilets.
The reception area is being improved, a bridge across the large front window has been removed to open up the space, let in more natural light and improve views of the parkland. Visitors will, be greeted in a welcoming new concierge-style reception with a fresh colour scheme, seating and refreshment station.
Up on the first floor, office space has been stripped out and a new money-saving, energy efficient air conditioning system is being installed. New flooring and ceilings will complete the fit out which includes newly installed glazing overlooking The Street.
Photovoltaic panels are going on the roof and electric vehicle charge points are being installed in the ground floor car park.
Architect Des Curran, director at architects Marchini Curran Associates, said: “With the strip out complete, the installation of Cat-A partitions, suspended ceilings, amenities and new services infrastructure continues at pace.
“The configuration of the new office suites is now established and we understand has already attracted significant interest from prospective tenants.”
Some of the reimagined first floor space will be occupied by global testing, inspection and certification group Kiwa. Its Central Services team has already moved into temporary offices on the ground floor and will relocate to a larger first floor suite in the summer.
Other interested potential occupiers are in discussion with Grange Park’s joint lettings agents THP and JLL.
Richard Crabb, from THP, said: “The transformation of Grange Park is well under way. Deals have already been agreed with tenants taking 14,000 sq ft and 5,500 sq ft and terms are out with a tenant for the remaining space.
“As the momentum builds at Gloucestershire’s newest business destination, we are already in discussion with tenants for the next phase of space.”
Ian Wills, from JLL, added: “The level of interest in the first phase is fantastic and shows companies are keen to upgrade and provide the best space they can for their staff. When we have all of phase one let, we will roll out phase two and keep the momentum going.”
Grange Park is being reimagined as a ‘people first’ mixed use campus where staff and visitors can work, relax and exercise amid mature trees in 14 acres of parkland next to Grangefield, a further 11 acres of accessible wetland, wildflower meadow, orchard and ponds.
The Grange’s 60,000 sq ft floor plates are some of the largest in the South West. This allows space to be designed to an occupier’s requirements without the restraints and compromises often encountered in smaller areas, as well as having scope for future expansion.
Rents at Grange Park are also very attractive at up to 50 per cent less than equivalent space in the town centre.
Grange Park is well connected by road to Cheltenham and the M5’s junction nine. It is just three miles from Cheltenham town centre and less than five from GCHQ. Bus services stop on the site and the county council has plans to extend safe cycling routes from Cheltenham to Bishop’s Cleeve as part of Gloucestershire’s new 26-mile ‘cycle spine’.



















