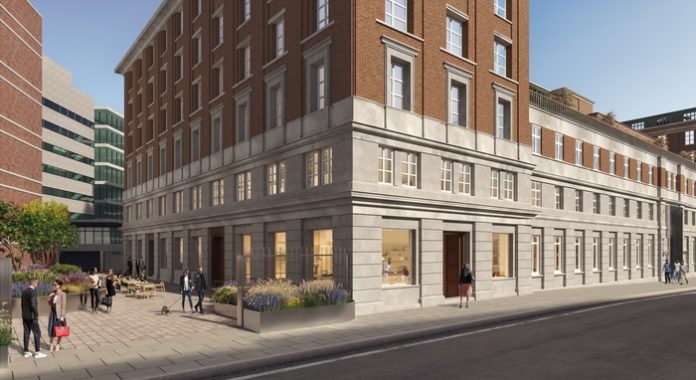TOG, the premium flexible workspace provider and part of The Office Group, has announced that its largest workspace to date – Chancery House – will open in May 2023.
Located above the historic London Silver Vaults, Chancery House, TOG’s most ambitious retrofit to date, covers 127,000 sq ft across eight floors, with space for approximately 1,500 desks.
The landmark building was first opened as the Chancery Lane Safe Deposit, along with the Silver Vaults, in 1885. The current property took shape in 1953, after damage to the original structure incurred during the Second World War, with extensions in the 1980s and 2000s.
Once complete, Chancery House will offer high-quality, fully furnished and design-led flexible workspace, suitable for businesses of all shapes and sizes – from sole traders through to multi-nationals. The lower two floors will provide co-working space, with a range of unit sizes across the rest of the property. There is scope for businesses to take on single or multiple floors as sole occupiers, and to customise space.
The property is designed to cater to different working styles and needs, with a range of workspace formats on offer – including private booths, break-out spaces, meeting rooms, lounges and a library, alongside traditional desk space.
The building has also received WELL Precertification by the International WELL Building Institute (IWBI). WELL is a performance-based rating system for measuring, certifying, and monitoring building features that impact human health and wellness – including air, water, nourishment, light, movement, thermal comfort, sound, materials, mind and community.
WELL Precertification allows projects to confirm that they are on the correct path towards achieving full certification, in the construction stage. Upon completion, Chancery House will apply to become WELL Certified™ at the Platinum level. The precertification and application apply specifically to the Ground and Lower Ground floors of the property.
The building places customers’ wellness at its core, with an abundance of natural light, air quality monitoring mechanisms and outdoor terraces, as well as a calming design and colour palette throughout. Facilities include a fitness suite operated by Manor Gym– with regular free classes and training available, private workout areas, a yoga studio, infra-red saunas, as well as a cafe.
Sustainable operation has been prioritised, with a BREEAM Excellent rating targeted. Solar panels have been positioned on the roof and a rainwater-harvesting system has been installed. Green spaces have also been incorporated throughout, including the conversion of an underused car park into a biodiversity-boosting, publicly accessible urban garden, in collaboration with Spacehub, a company specialising in landscape architecture, urban design and ecology. Cladding and paving are made from WasteBasedBricks® by StoneCycling, which incorporate a minimum of 60% recycled building waste.
TOG acquired the freehold for the property in 2019.
Enrico Sanna, CEO at The Office Group, commented:
“Chancery House is TOG’s most ambitious project to date – both in terms of scale and our overall offer for occupiers.
“We’re committed to delivering an exceptional experience for our customers and we’re delighted to have achieved the WELL Precertification. It reflects our work to create a space that is genuinely conducive to employee wellbeing – and somewhere people actively choose to be.
“Working with dMFK and Norm, we’ve created a calming, welcoming atmosphere, with spaces to cater to all working styles and needs, and second-to-none facilities.
“Today, businesses are looking for two key things when they select office space – flexibility and quality. They need spaces that draw employees in and together, but also the scope to adapt and scale up or down quickly, as requirements change. Chancery House speaks directly to both of these needs.”




















