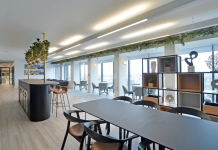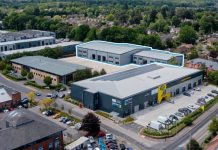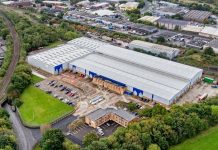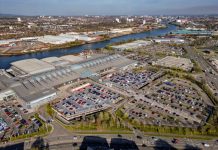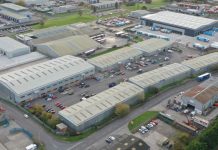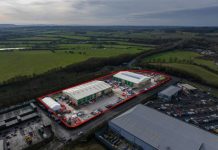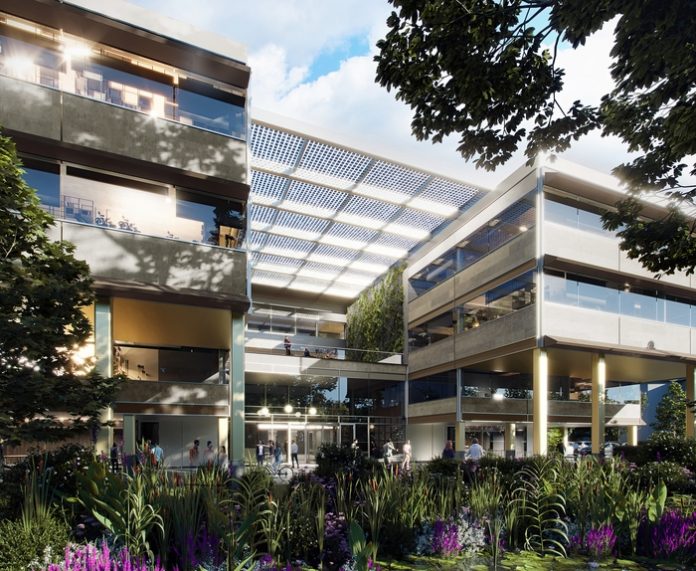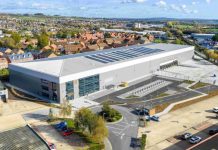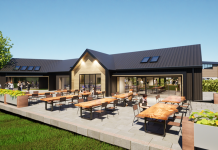The Oxford Science Park (TOSP), one of Europe’s leading locations for science and technology companies, is delighted to announce the next step in its development plan with the submission of a detailed planning application for a new laboratory and office building on Plot 27. The new building, which will comprise in excess of 75,000 sq ft of laboratory and office facilities over four storeys, is expected to complete at the beginning of 2025. Enhancing the building’s natural setting, the plans include a new landscaped area for ecological benefit and substantial tree planting, providing an attractive work environment. Plot 27 will be a lab-ready building, providing vital space for growth of existing Park occupiers and new life science companies coming to TOSP. In addition to boosting the innovation ecosystem on site, it will further Oxford’s international reputation for improving global health and well-being.
Biodiversity will be protected and enhanced throughout the development, which will target an Excellent rating under the construction industry’s sustainability standard, BREEAM. This will include sustainable design and reduction of carbon use during construction. The construction of the building on Plot 27 is expected to create highly skilled local jobs and a significant boost to the regional economy. Submission of the detailed planning application follows a successful public consultation with the local community and the Park’s occupiers.
The project team for Plot 27 consists of: Architects and Interior Designers – Bogle Architects; Project Managers – 3PM Project Management; MEP Consultants – Hoare Lea; Structural Engineers – Campbell Reith; Planners – Savills; Archaeologist – Savills; Cost Consultants – Exigere; Ecologists – MK Ecology; and Landscapers – Studio DBM.
Rory Maw, CEO of The Oxford Science Park, said, ‘With demand for R&D space in Oxford showing no signs of abating, we are stepping up our own investment to provide the supporting infrastructure for growing companies as they address global health and environmental challenges. The submission of the detailed planning application for Plot 27 follows rapidly after that for the three buildings on Plots 23-25. With construction of 86,000 sq ft of laboratory and office facilities also underway as The Iversen Building, these developments underline our position as the location of choice for leading science and technology companies.’

