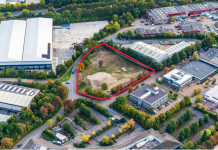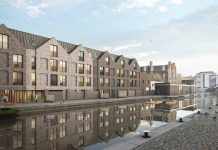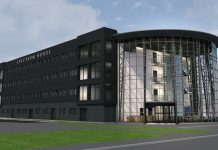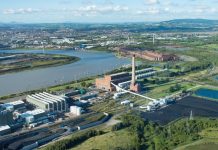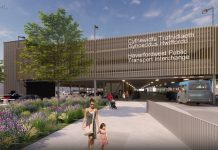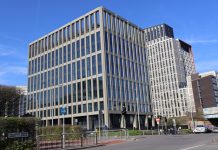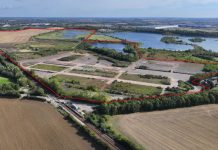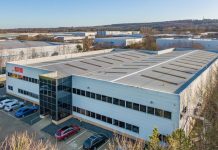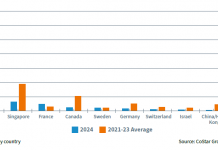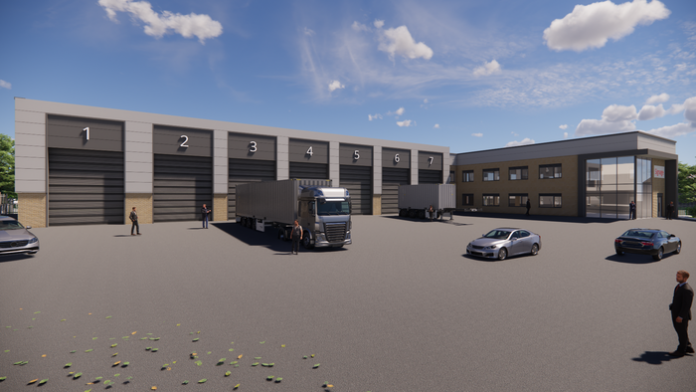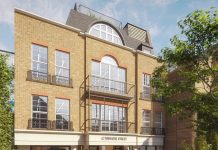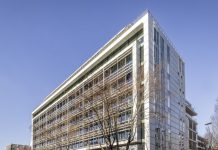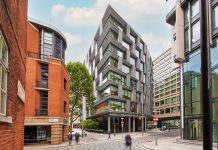Urban Edge Architecture has submitted plans to Thurrock Council for a multi-million-pound modern landmark workshop in West Thurrock for Spectrum VR, a leader in the maintenance and repair of commercial vehicle body shells. Urban Edge’s proposal will replace the existing HGV service and repair workshop on the site with a new 1,726 sq m 7-bay purpose-built facility to accommodate Spectrum VRs expanding operations and offer them a more visible presence on a busy intersection within the London Commuter belt.
Urban Edge worked with multi-sector specialist contractor, Thomas Sinden, to develop an initial feasibility concept, rationalising the layouts and ensuring the spaces were the best options for the required functions. The main workshop will contain a paint centre with bespoke specialist equipment installations, including a paint oven, for the repair and painting of vehicles. An attached two-storey office block will house day-to-day operations, seminar and training rooms, as well as wellness spaces for Spectrum VR staff. The plans will also enhance the landscape buffer separating the service yard from a busy round-about as well as creating outdoor amenity spaces for staff.
Urban Edge Project Lead, Robert Major, explains: “The building is a bespoke industrial development with specific requirements in the workshop and office space elements, both requiring a good understanding of the client’s operational requirements and technical processes. We were appointed to this project, our first for Thomas Sinden, on a recommendation from a long-standing client who recognised our skill and ability to deliver complex schemes in this sector precisely to the client’s needs. We look forward to continuing onwards with the detailed design and delivery of the project.”
The proposed unit will be contemporary in design, using light grey cladding, contrasted with dark grey windows and sections of feature brickwork on key corners. The workshop bays are defined with half-height brick and contrasting cladding colours between bays. The main entrance to the office is marked with double-height corner glazing, adding definition as well as natural light to the public-facing workspace. A dark grey feature surrounding the glazing and main entrance doors further identify the main entrance, particularly for visitors.
The project proposes an energy-efficient external envelope with high thermal performance and a high air tightness rating. The energy strategy focuses on renewable energy, with the roof space maximised to accommodate a high number of PV panels. The overall development is aiming to be highly energy efficient, which is a key consideration for the Client in looking to reduce their ongoing operational costs.

