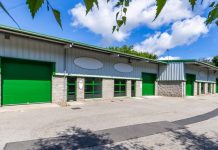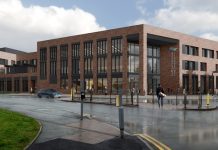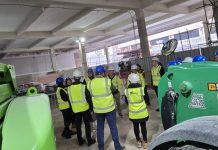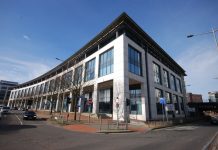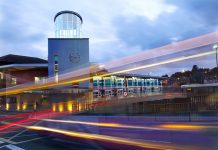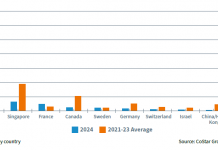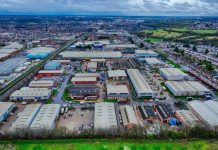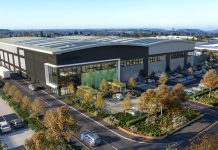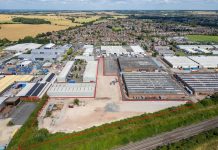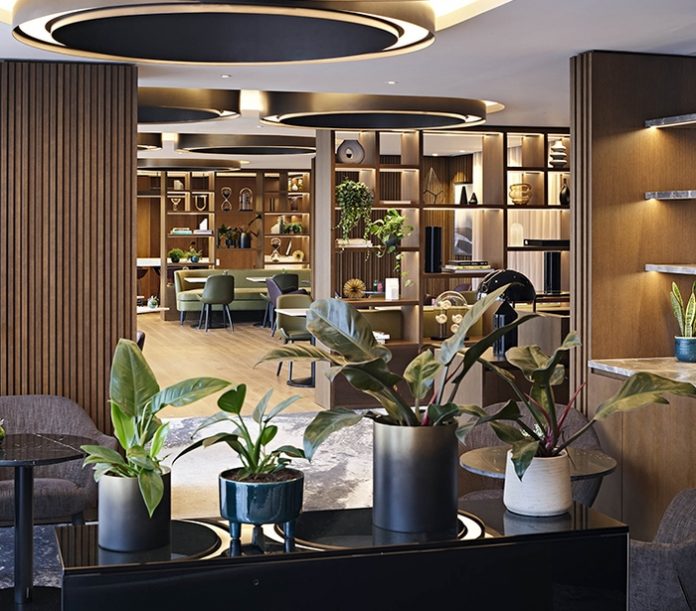Hospitality design specialist Dexter Moren Associates (DMA) celebrates the opening of The Westin London City, the first Westin Hotels and Resorts hotel in the UK. The opening of this new-build hotel, operated by RBH Management, marks the culmination of eleven years of DMA working for 4C Hotel Group with Vascroft Contractors on the scheme.
Located on the riverfront between St Paul’s and Mansion House, The Westin London City contains nine luxury apartments with panoramic river-facing views, 222 guestrooms including 10 suites, a spa and swimming pool, extensive conference and banqueting facilities, a riverside restaurant and bar with spectacular views over the River Thames.
DMA’s design for The Westin London City replaces the previous collection of four outdated office buildings with a cohesive piece of landmark architecture, with the hotel forming a distinctive wedge-shape that extends over the full length of the site. The Thames-side walkway is a key element of the scheme, the final piece connecting the Embankment with the Tower of London. Interiors are driven by a nature-inspired concept aiming to create a feeling of calm within the bustling city. A serene palette of natural colours is enlivened with contrasting tones, textures and materials.
Ed Murray, Associate, DMA, said: “DMA was brought on board as specialist hotel architects and interior designers to really make the hotel work – inside and out. We embraced the location, between city and river, and the local history, from Roman to Victorian, to design both the interior and exterior of this incredibly exciting and challenging project. The Westin London City’s fluid design and modern residential aesthetic reflect its natural surroundings on the River Thames, an aspect intent on enhancing guests’ wellness.”
This one-of-a-kind project unlocks two elements of public access with a single strong architectural idea: first, due to the steep topography of the site, it provides a unique connection between the area around St Paul’s with the Queenhithe dock and the river through the hotel’s public areas; and second, it introduces a river walkway, which is the final piece of a pedestrian riverside walk connecting Albert Embankment with the Tower of London.
For the exterior, a solid stone base anchors the building in the City, whilst a mix of glass and bronze metal cladding add a lightness to the upper storeys where carefully angled bedroom windows afford fantastic city views. The public areas include a double-height glazed lobby and double-height glazed bar above, allowing the building spectacular panoramic views over the River Thames towards Shakespeare’s Globe and Bankside.
The entire site sits within the viewing corridor between Greenwich and St Paul’s Cathedral. For such a large building, The Westin London City only touches the ground in a few places and more or less fills the site where it does. This meant logistical difficulties for the contractors as all materials required storing within. As the centre section of the building bridges across Upper Thames St, a major arterial road through the City of London, large crash decks had to be built over the road on both sides to allow demolition and then construction to take place safely.
Ed Murray at DMA also comments: “The Westin London City has it all: four scheduled monuments, four existing buildings, archaeological works, an existing bridge structure over one of the primary arterial routes through the City of London, the St Paul’s height limitations and a brief to create an exemplar distinct hotel & apartments, with two restaurants, a spa, ballroom and meeting facilities. Working on a project of this scale, on a land-locked site as complex as this, comes with its challenges – but out of the challenges comes a strong and cohesive building that is firmly anchored in the City of London.”
Taking Westin’s biophilic design ethos and core brand’s six pillars of wellbeing – Sleep Well, Eat Well, Move Well, Feel Well, Work Well, and Play Well as the starting point, DMA’s interior design for The Westin London City weaves together elements from the hotel’s architecture with a strong nature-inspired motif, to create a feeling of calm within the bustling city.
DMA has developed contrasting ideas of natural and man-made, city and river, with elements inspired by the concept of an estuary where the two forms can meet and merge together.
Neutral backdrops, built upon with soft tonal colourways, create undistracted views of the river and city. Layering materials introduces depth and interest, whilst the serene palette of natural colours is enlivened with contrasting tones and textures.
Roland Adrio, Senior Designer, DMA, says: “Our philosophy is to always create original and unique designs specific to the requirements of each individual project. The planning of the hotel’s interior was distinctive with a steep site stretching from St Paul’s to the River Thames, guest entry points were required at the north and south of the site. The result was a unique layout with the main reception centrally located on the 4th floor, and the creation of an impressive space (known as The Haven) on the ground floor to welcome guests. Whilst the various hotel spaces retain their own character reflecting their immediate context, we managed to skilfully link and unify these spaces using a curated selection of finishes, furniture, fixtures and equipment (FF&E) and artwork which enhance the flow and overall guest experience as they travel through the hotel.”
DMA’s design draws on the area’s architecture, suiting and history of fabric dying, referenced through formal linear oak wall panelling, deep ink dyed hues and crisp tailored fabrics within the conference areas to the north. Moving south gives way to more free-flowing organic forms with a feature paper sculpture by Dutch paper artist Peter Gentenaar cascading through the atrium and a wave-like ceiling in the bar which sits above the River Thames. Spaces are unified through the use of bath stone on the walls which relates back to the Roman Bathhouse that originally formed part of the site.
Channelling modern elegance, guestrooms and suites use a scheme based on natural calm colours creating a room that is personal, instinctive and has a sense of renewal. DMA worked with an array of manufacturers, such as Dutch brand Moooi, to create bespoke lighting that captures Westin’s biophilic ethos. In order to give the rooms more of a design-led feel, original statement pieces have been incorporated where possible, as well as custom joinery such as curved sofas, desks and headboards.
“In developing The Westin London City, our intention was to approach the brand’s look and feel from a fresh perspective, creating a hotel that would truly encompass contemporary elegance,” explains Roland. “The overall effect is one of paired back luxury with a modern residential look and feel.”
The property’s nine apartments are furnished with stone greys, light oaks and forest greens. The design orients guests towards the full height glazing and river-facing vistas.
Ed Murray concludes: “We have been working to deliver Westin London City for the best part of 11 years. As lead architects and interior designers, our role has included the complete coordination with all other design disciplines and contractors; structural engineers; MEP consultants; lighting designers; audio-visual consultants; swimming pool and spa specialists; catering designers; specialist finishing and joinery contractors to name just a few. It takes a lot of people to bring a building to fruition and we are justly proud of our work in doing so.
“The end result is a remarkable hotel, inside and out; capturing the calm and restfulness of an oasis hovering between the vibrancy of the City and the historic power of the river. It has taken eleven years to come to fruition but as an outstanding design and a beautiful place to be, we are overjoyed at what has been achieved.”







