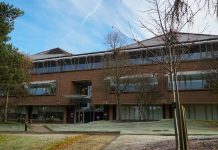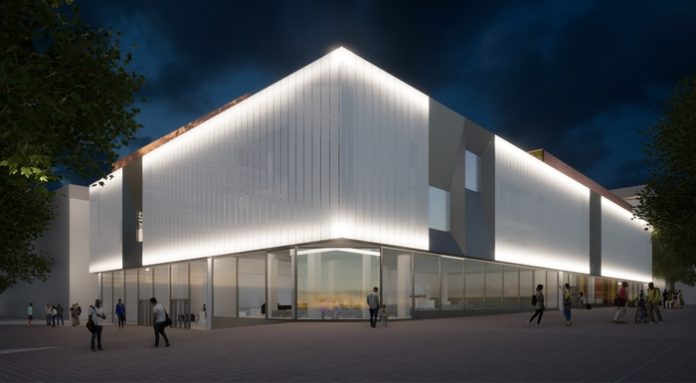Proposed designs have been unveiled for a new central Swansea location for the city’s main library and other key services.
The drawings by architects Austin-Smith:Lord Ltd – on behalf of Swansea Council – reveal a new look for the former BHS/What! building.
They appear in a new document that supports a council application to change the use of the building from shopping to a community hub.
The design document says that the appearance of the new-look building – built in the 1950s – should have “impact” appropriate to a public building, with open and active shop frontages to maintain vibrancy to Oxford St and Princess Way.
It is proposed that the ground floor exterior is largely windows and that upper floors feature large glazed openings to show activity and a welcoming ethos.
It is planned that cladding will give the building a more consistent look than at present. Translucent cladding could be backlit to act as a beacon to help attract visitors.
There are proposals to have a green wall and planting on a roof area.
Inside, the library would act as a “spine” and there’d be a feature grand central staircase.
The design is the latest step in the project where contractors began preparatory work last month (note: Oct).
In under two years the building is due to be a local services hub. Current proposals are that it will offer easy access to council services, including the library that’s set to move from the Civic Centre. It’ll be joined by a range of other services – and the hub could potentially offer access to the West Glamorgan Archive Service.
The hub, along with other city centre work hubs, is designed by the council to protect or create jobs and increase footfall in the city centre over the coming years.
The proposal for the local services hub – currently including a new central library and other key services – is being developed by the council. When open in 2023 it would be visited by thousands of people every week.
The architect’s design statement says: “The transformation of the former BHS building is hugely exciting.
“There are numerous very tangible benefits for the community and the council through the relocation of the library and archive as well as a number of key public and third party support services into a single building with an open and welcoming environment – aiding communication between services and providing convenience and clarity for users and staff in a purpose-built redevelopment.
“On a wider scale the project has the potential and ambition to be an exemplar for sustainable city centre redevelopment, reinvigorating existing building stock, and reducing carbon use in the fight against climate change, aligning closely with local and national government policies and helping to address the council’s climate emergency declaration.”
The over-arching vision for the project is to:
- create an innovative, flexible and sustainable community hub promoting community cohesion, opportunities for self-development and growth, support digital inclusion, improve well-being and unite and strengthen the city’s diverse community;
- achieve access to all and provide a range of services in a welcoming environment where people can meet and participate in social activities, learning and support groups;
- encourage a coordinated approach in supporting the community in finding and delivering solutions to improve quality of life.
The change of use application will now be considered by Swansea planners.



















