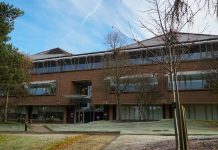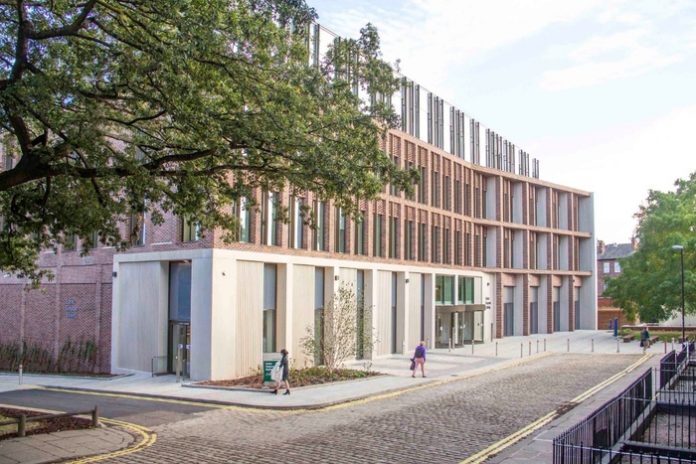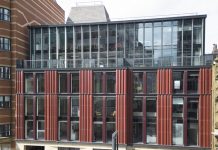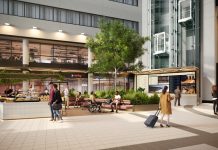DLA Architecture has completed and handed over the much-anticipated Esther Simpson Building as the flagship new learning centre for Leeds University Business School and School of Law.
The new building forms phase three of a multi-million-pound investment by the University to deliver technology-rich, collaborative, and inclusive new learning spaces to better equip students for working in a global environment.
DLA, which has been retained on the University of Leeds Architectural Services Framework for more than 15 years, designed a state-of-the-art new building on Lyddon Terrace as a gateway site to the campus. Consideration has been given to respect both the character of the conservation area, listed terraces, and the retained mature trees, with a design quality to integrate the building with the landscape.
DLA visited several European campus locations with the University to draw inspiration from world class facilities and incorporate design features of international repute. Accommodation includes specialist trading rooms, behaviour labs, collaborative teaching spaces and two large Harvard-style auditoriums, as well as generous breakout spaces and a new café at ground floor level.
The building sits within an extensive new landscape scheme, the aim of which is to create a sequential journey, stitching the new teaching block into the wider public realm and reinforcing the connections between the University’s central core and Western Campus.
Craig Reed, Director and head of learning services at DLA Architecture, said, “We are delighted to have led the design on this celebrated new building to deliver a teaching facility in keeping with Leeds’s growing reputation as an international business centre of excellence. This is the next important phase of a wider masterplan for the University of Leeds for which we also designed the Newlyn Building for the Business School as well as the significant upgrade of the Leeds Innovation Centre in the Clarendon Building.”
Steve Gilley, Director of Estates at The University of Leeds said: “We’re absolutely delighted with the Esther Simpson Building – it’s a fabulous design that contributes to the University’s wider ambition to create an environment that promotes learning, innovation, and enterprise.
“The building also creates a stunning new gateway for the campus. Our university community will now be able to easily navigate its way from Clarendon Road into the heart of campus in a matter of minutes. The route is fully accessible, with newly refurbished pedestrian paths and tactile paving, in addition to a new accessible ramp installed along the route towards Storm Jameson.”
The building is a fitting tribute to the woman it was named after. Esther Simpson was a Leeds graduate who spent nearly all her working life helping resettle scholars who fled from totalitarian regimes across the world.
DLA Architecture is an award-winning practice which employs over 75 architects, landscape architects, technologists, and graphic designers. Established over 40 years ago the practice has offices in Leeds, Manchester and London. Its expertise covers a broad range of sector including learning, sport, industry, care, workplace, housing, retail, conservation, and re-use.
DLA’s experience in the learning, research and development sector is considerable having led the design on reputable projects such as the B Braun Aesculapium in Sheffield, the Nestle Product Technology Centre in York and the Unilever Advanced Manufacturing Centre in Wirral. It is currently working with diagnostics and drug development company, Covance to design the full interior fit out for its new £16 million life science UK centre of excellence at Drapers Yard in Leeds.
DLA is also very familiar with the Leeds landscape having consulted on major developments including the award-winning office scheme at The Majestic in the city centre. It is currently designing the redevelopment of the former Leeds Technology Campus site, the new £270 million landmark mixed-use development on the former International Swimming Pool site at Lisbon Street and the refurbishment of 12 King Street to provide over 54,000 sq ft of new workplace.






















