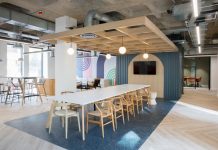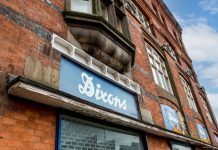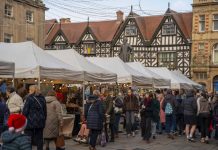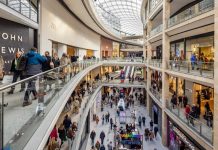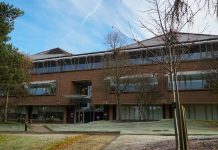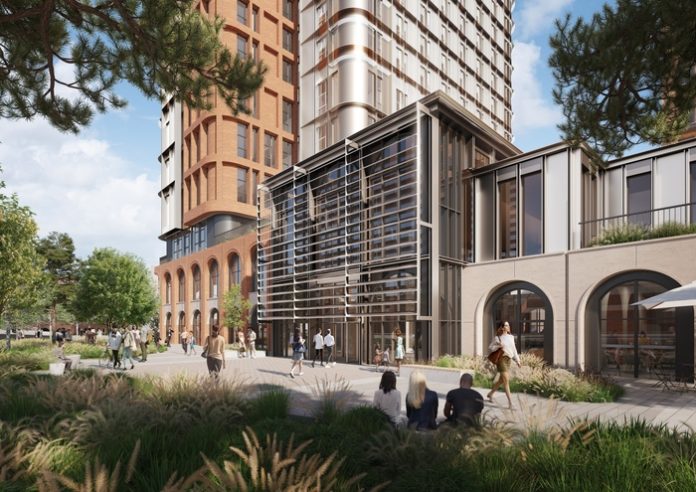Plans for Phase 1B of The Island Quarter development have been modified as part of the site’s evolving masterplan, with new images submitted recently to Nottingham City Council’s planning department.
The new images reflect design changes made in the wake of the COVID-19 pandemic, with a greater focus on sustainability, innovation and engagement with nature and green space.
The proposals – which were initially submitted in January – include a 223-room hotel, 247 residential apartments and an extensive food and beverage area featuring a stunning bar and 100-metre-long forum.
As well as improving ventilation and access routes to the building, the changes will ensure that the construction process can be flexible in the face of industry challenges, such as material shortages and labour availability.
Hailed as the UK’s first cohesive-use building, 1B will create up to 350 jobs during the construction phase, with a further 700 when completed and operational.
Alongside the original planning submission, IHG was announced as the operator for the hotel element of the development, bringing its Hotel Indigo and Staybridge Suites brands to the city for the first time.
Tom Huffsmith, of Conygar, said: “Throughout the last year, we have worked closely with our design team to ensure that the plans for The Island Quarter have constantly been updated to meet the changing needs of a post-pandemic world.
“These alterations to 1B reflect those made to the overall masterplan for the site, which has been reimagined to include more green space, better routes for pedestrians and cyclists, and a focus on intergenerational living.
“1B is going to be a truly iconic building for the city, and we’re working closely with Nottingham City Council to ensure the plans will be approved and progress can continue to be made on this important site.”
David Jones, director at AXIS, said: “While these changes will bring a positive impact to both the useability and buildability of 1B, the design intent is very much the same. The functions of the building itself remain as they were in the original planning submission – 1B will be a real flagship for The Island Quarter.
“The design changes are indicative of the impact of the pandemic, which is reflected more widely in Leonard Design and Studio Egret West’s emerging masterplan for the site as a whole. Having worked collaboratively with Nottingham City Council throughout the planning process for both Canal Turn and Phase 2 of the site, we believe these latest amendments to 1B will ensure that The Island Quarter continues to progress with support from stakeholders.”

