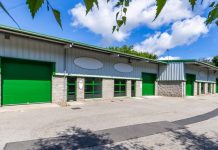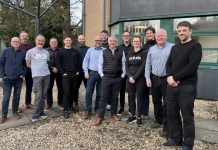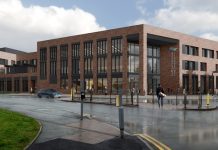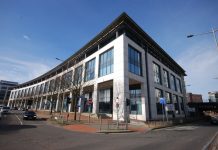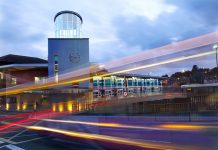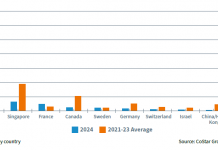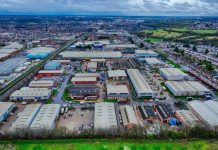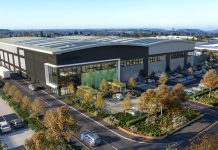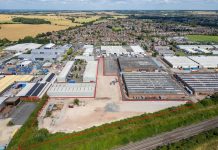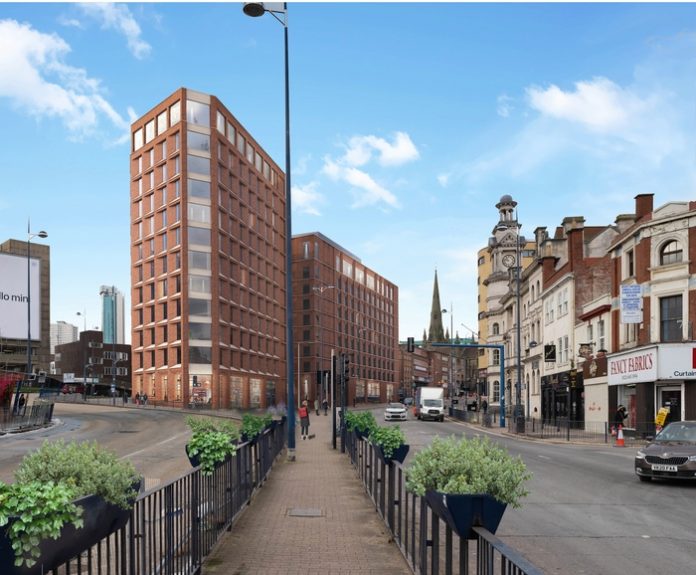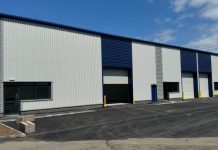Hospitality design expert, Dexter Moren Associates (DMA), has secured planning permission to deliver a 175-room lifestyle hotel and 80-unit aparthotel in the Digbeth district of Birmingham on behalf of Uddingston Holdings Ltd & Lethia Holdings Ltd. The scheme will redevelop the Smithfield House and Wolverley House office buildings on Digbeth High Street on the eastern edge of the Birmingham Smithfield Masterplan (BSM).
Rebeca Aguilera, DMA, said: “Following extensive consultation with Birmingham City Council, we are thrilled to see this scheme gain approval. In transforming this important strategic site in the centre of Birmingham, our goal has been to create a timeless design that resonates with the quality of the historic context, as well as contributing to the mixed-use nature of the area and becoming a vibrant addition to the existing streetscape.”
DMA’s design consists of two distinct buildings that re-interpret the area’s traditional architecture: Smithfield House will deliver an aparthotel, with a mix of studios and one-bed units, with an independent café on the ground floor, as well as a guest amenity area and terrace at the rooftop. Meanwhile, Wolverley House will deliver a lifestyle hotel with ancillary F&B and workspace on the ground floor and a rooftop bar and view terrace set to become a destination for both locals and guests.
Each block has been carefully designed, seeking to reference Digbeth’s vernacular architecture and rich materiality in its own way. The overall material palette consists of red brick and stone, creating a contemporary composition with quality architecture.
The proposed height and massing respond to the guidelines set out in the BSM. The taller and slimmer element is located at the end of the city block presenting an elegant focal point to the junction of Digbeth, Moat Lane and Bradford Street. The wider adjacent building will step down towards St Martin’s Church.
Both buildings step back from the façade line to create the rooftop terraces, breaking down the massing perception to provide more articulation to the composition.
To activate the streets and provide more interaction with the pedestrians, the ground floor has been planned to maximise its street presence with public uses. The design will also create significant public realm benefits through the enhancement of Digbeth and Moat Lane and the creation of a pocket park in Upper Mill Lane.
An ecological roof system will be installed on both buildings. This combined green & blue roof system provide both water attenuation and a natural habitat for the local ecology, in which vegetation will establish and provide a home for smaller elements of wildlife. The provision of a healthy habitat in a place that could otherwise be empty encourages wildlife to remain in the area, providing support for the natural colonisation of locally arising plants, birds and small animals, boosting a wider spread of species.
Rebeca Aguilera, DMA, concludes: “The development further builds on our strong track record of creating deliverable hotel projects through high-quality architecture. By maximising the potential of the site with two different types of accommodation with amenities for both guests and the local community, the scheme will act as a catalyst for the realisation of the emerging Birmingham Smithfield Masterplan and the future of Digbeth as a whole.”







