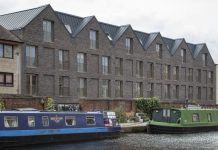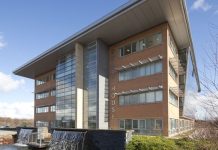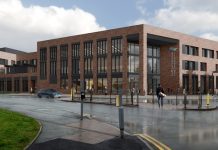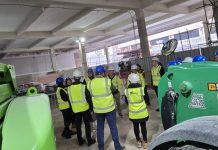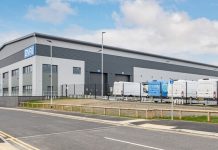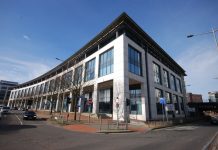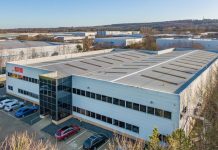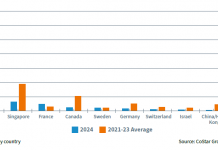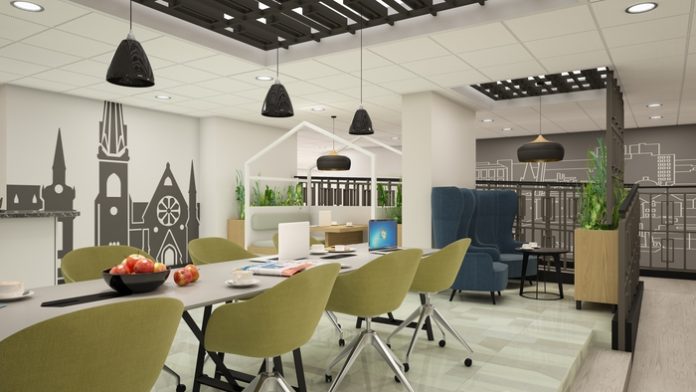Nationwide interior design and fit-out business Claremont has secured a major partnership with global investment business abrdn (formerly known as Standard Life Aberdeen Plc).
Supporting abrdn with a review of its UK-wide property portfolio following its recent rebrand and reorganisation, Claremont’s first design and build project will be the transformation of abrdn’s 1 George Street in Edinburgh into an innovative and agile workplace.
The project will support the business’s shift to agile working and provide a hybrid-working blueprint for roll-out across other abrdn offices in the UK and Europe.
Claremont’s work at 1 George Street, home to 1200 employees, will include workplace consultancy and full interior design and fit-out services, including furniture and audio-visual solutions.
Ann Clarke, director of future workplace at Claremont said: “This is the beginning of a new, exciting and strategic relationship with abrdn, and we’re delighted to be working together.
“We’ll be helping abrdn to make sense of the changing world of work and futureproof their property portfolio, all while ensuring that they offer inspiring and memorable workplace experiences in each of their office locations. The project at George Street is the first of many, several of which are already underway across the UK.”
Denise Thomas, Commercial & Client Operations Director at abrdn said: “We are very excited to be working with Claremont to create our new innovative workspace at 1 George Street with a focus on collaboration and wellbeing spaces. Our redesigned office will offer a mixture of collaboration and team neighbourhood spaces to enable our people to work flexibly and support our new ways of working. “
The six-storey building, part of which is listed and dates back to the 18th century, has been long associated with Standard Life and has been extended and altered several times over the years. Part of Claremont’s brief is to link together a number of disparate spaces to better support the needs of a modern business.
The original entrance on George Street will be reinstated as the main entrance to the building, with a café and coffee shop overlooking the streetscape providing space for collaboration and relaxation for colleagues and visitors. The building will feature four floors of open plan office accommodation – all of which are being replanned and redesigned to support the shift to a more hybrid way of working. The basement will become a new facility devoted to the wellbeing of abrdn colleagues, with several studio spaces and showers.





