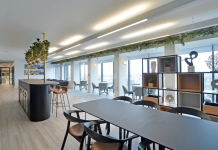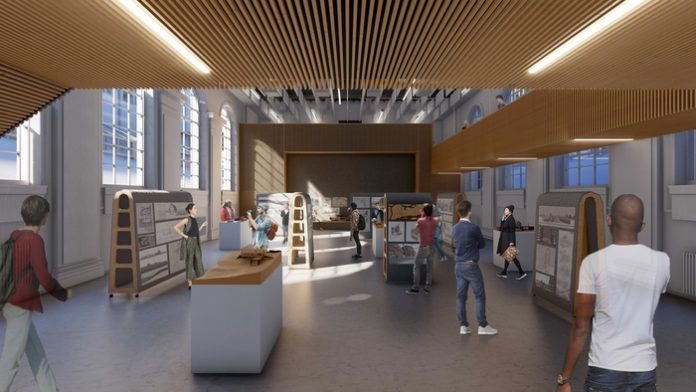New visuals have been revealed showing how Cardiff University’s Bute Building, home to the internationally-renowned Welsh School of Architecture, will look once its major refurbishment is complete.
Global design practice BDP’s Cardiff studio is the project architecture and principal design practice on the project, as well as advising on acoustic design. BDP is celebrating its 60th anniversary this year.
The £9.7 million refurbishment includes extensive renovation of the building’s interiors, the repair and upgrade to the roof and restoration of the original Assembly Hall at the centre of this Grade II listed building. It is due to complete before the next academic year begins and in time for the school’s centenary celebrations.
Works on the refurbishment have reached some key milestones recently including the completion of upgrades to the exterior of the building including roof, as well as larger, lighter and more flexible studio spaces. The school’s workshop facilities have been relocated and significantly expanded, including an enlarged wood and metal workshop, expanded digital fabrication facilities for the production of models using the latest laser cutting, 3D printing and CNC (Computer Numeric Control) technologies, and an enhanced space for the school’s robotic arm.
Next up is the refurbishment of the front entrance, exhibition space and the living lab, which will help strengthen links between the school, architectural practices and local communities. The final phase will also uncover and reinstate the original Birt Acres assembly hall, a two-storey space at the heart of the building which has been concealed in recent years following its conversion to a lecture theatre in the 1990s. A key feature of the Bute building’s heritage and Grade II listed status, this new exhibition hall will once again be the centre-piece of the building.
Nick Durham, associate architect at BDP in Cardiff, himself a graduate and former tutor on the Masters degree course at the Welsh School of Architecture, said: “At BDP, we believe passionately in supporting and inspiring the next generation of architects in Wales and in maintaining and repurposing our historic buildings to ensure they remain a relevant part of our urban fabric. So, it’s a great honour to be carrying out the work on the Welsh School of Architecture, a place that is close to my heart.”
Commenting on the design approach, Nick added: “In response to some of the key challenges faced by the school over recent years we have maximised flexibility in our design approach to ensure spaces can be used in a multitude of different ways and respond to future needs. For example, we’ve introduced a new hybrid studio space in the teaching area which allows individual and group tutorials to run concurrently thanks to the introduction of adaptable infrastructure and acoustic treatment to walls and ceilings.
“The most sustainable building is one that already exists with Welsh School of Architecture a prime example of intelligent repurposing. The key to our approach was developing a thorough understanding of how the original building was designed by Percy Thomas, and then introducing targeted interventions to optimise the use of natural ventilation and daylight, rather than adding more layers of technology that make the building complicated to operate and maintain. An example includes the natural ventilation towers which we introduced to the roof of the second floor studios that help draw fresh air into the lower levels of the building and improve the quality of the internal environment.”
This project is being delivered in collaboration with Capita (project management), Gleeds (cost management), Aecom (structural and civil engineering) and CPWP (environmental engineering). The main contractor appointed to carry out the works is R&M Williams.


















